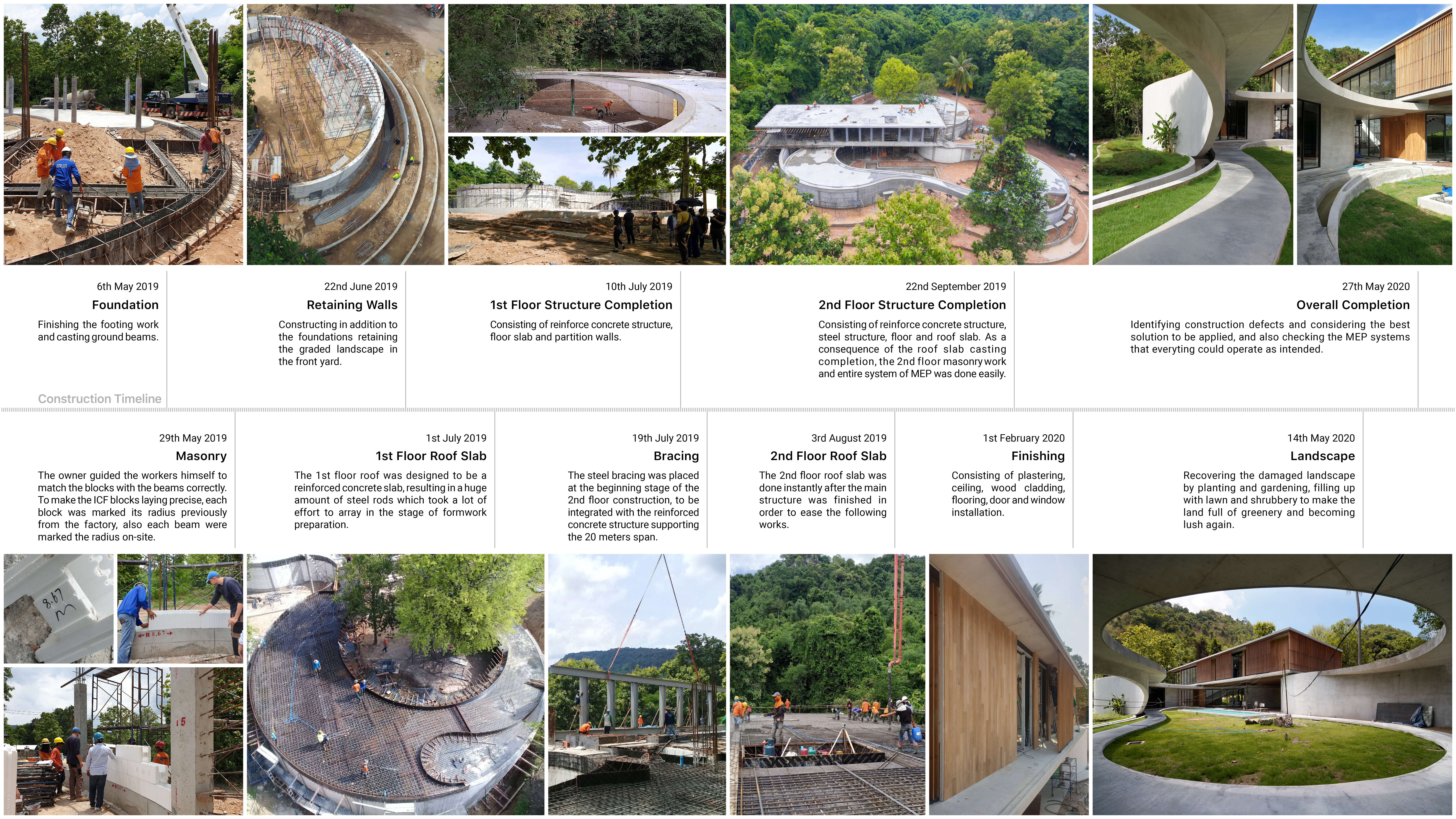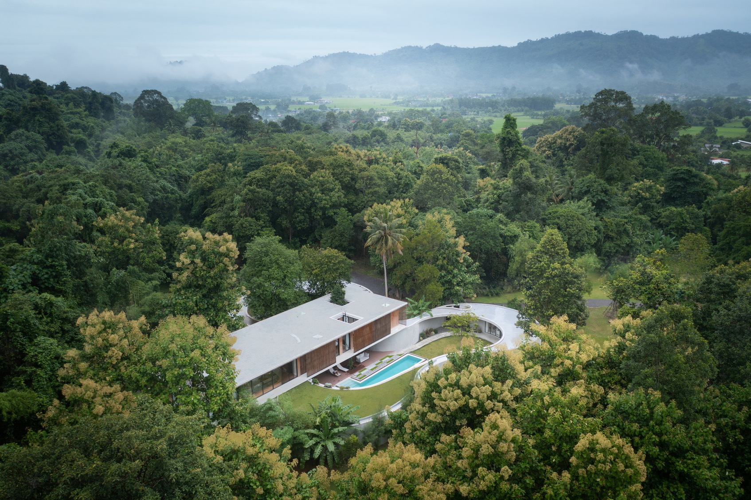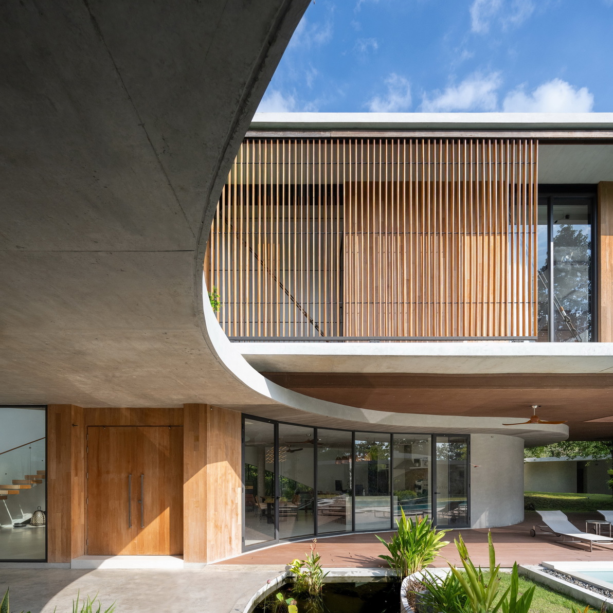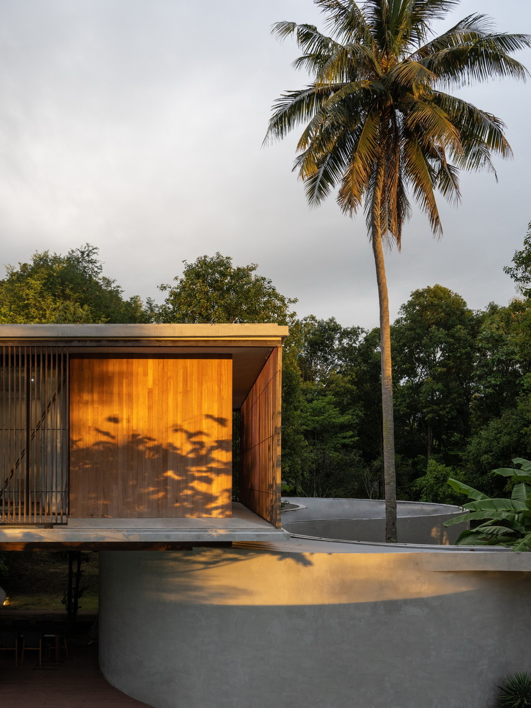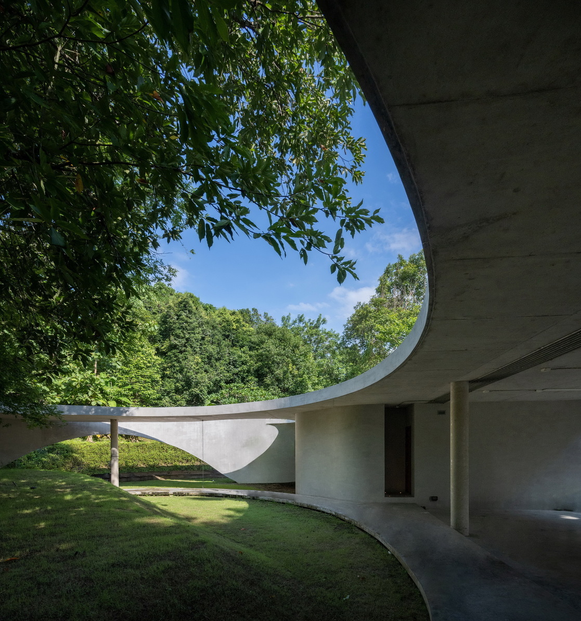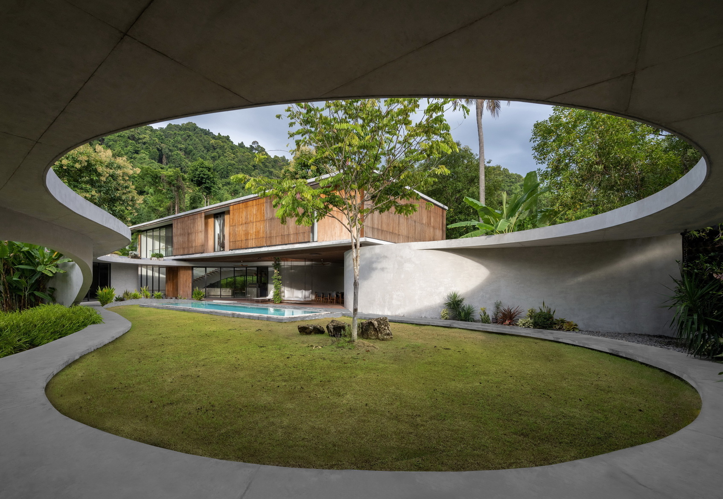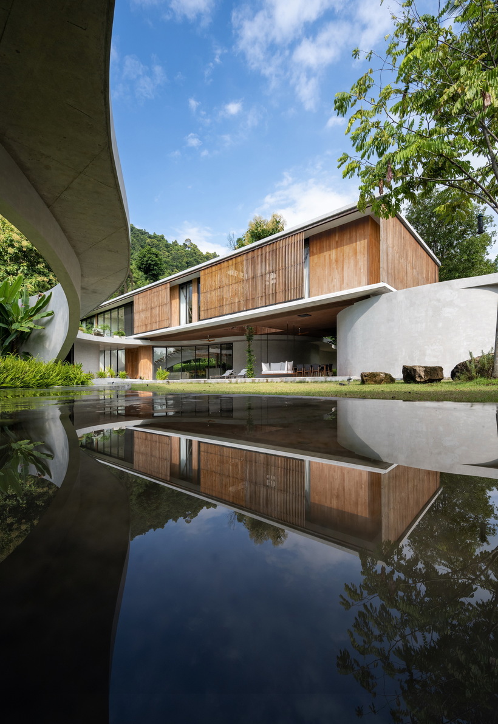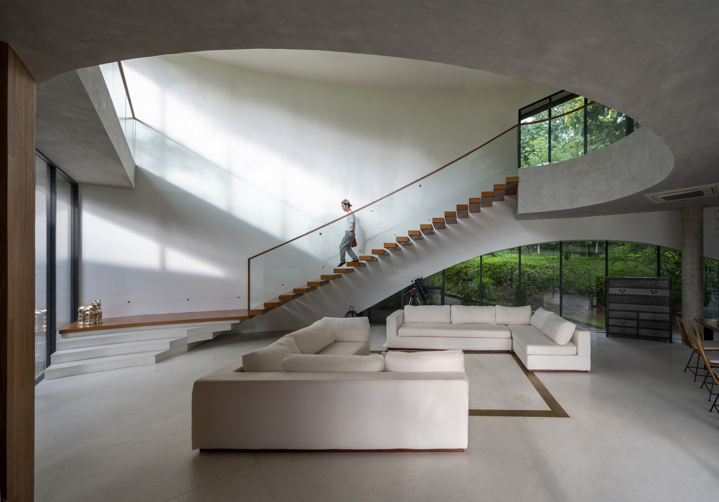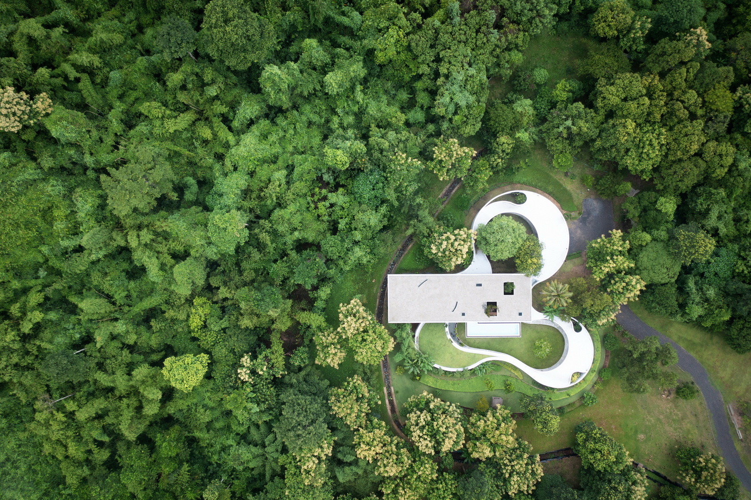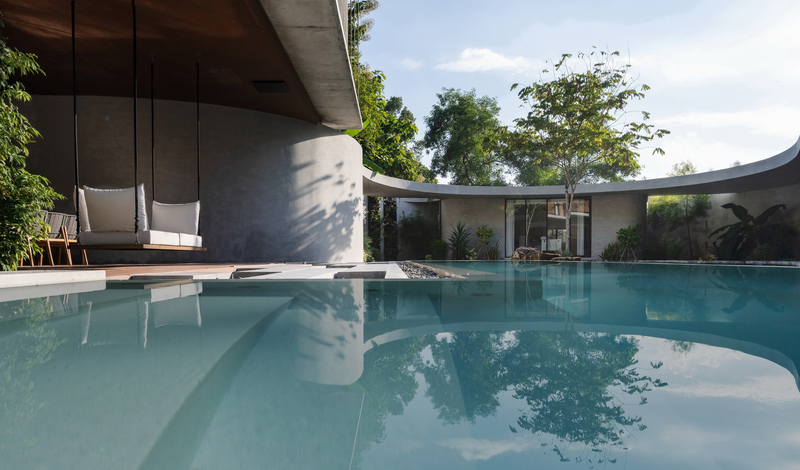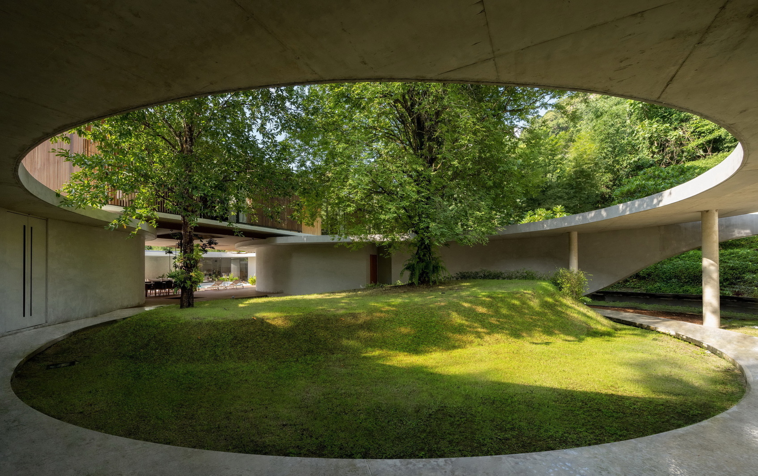Work
Archive
2026
Archive
2026
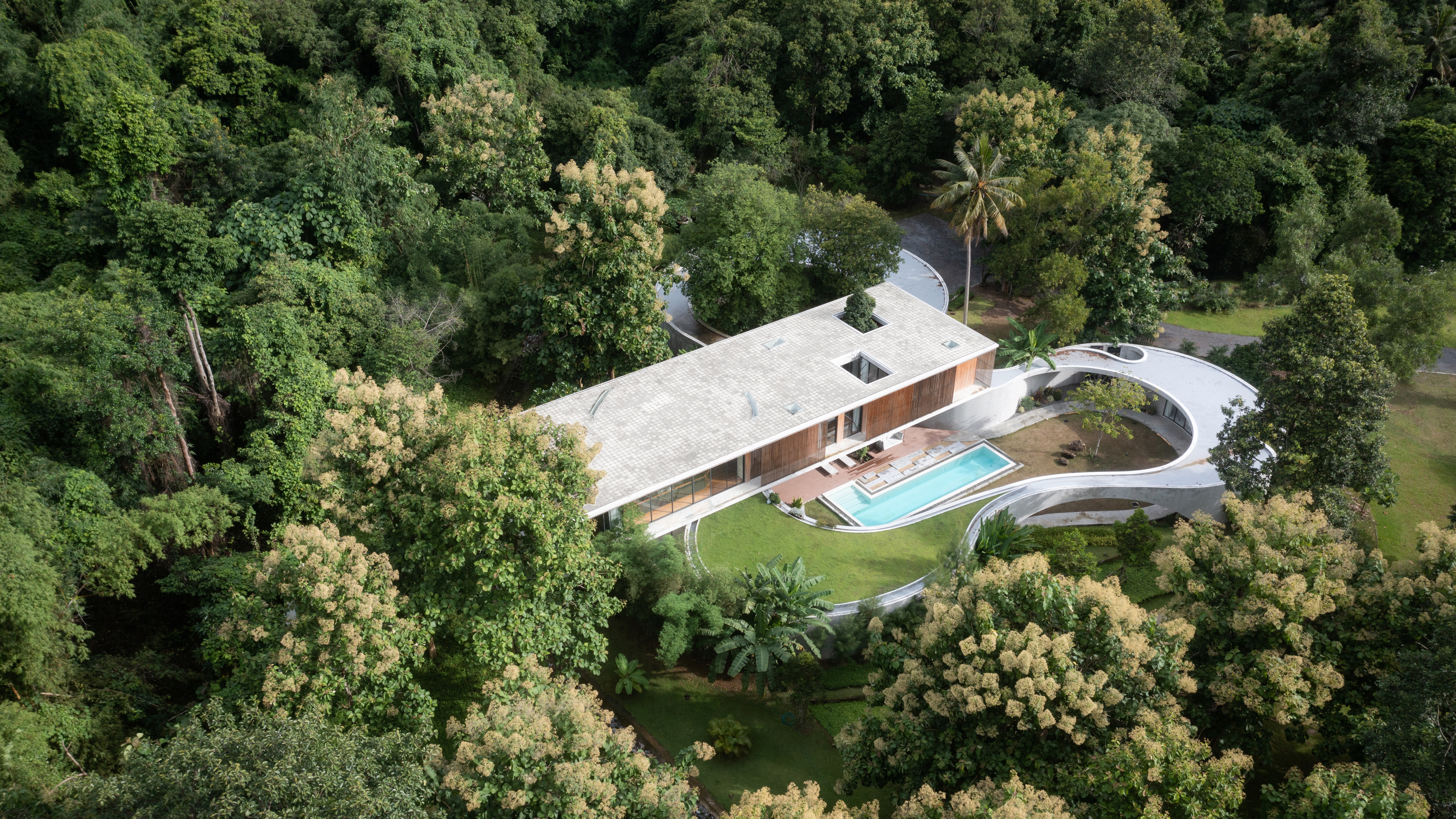
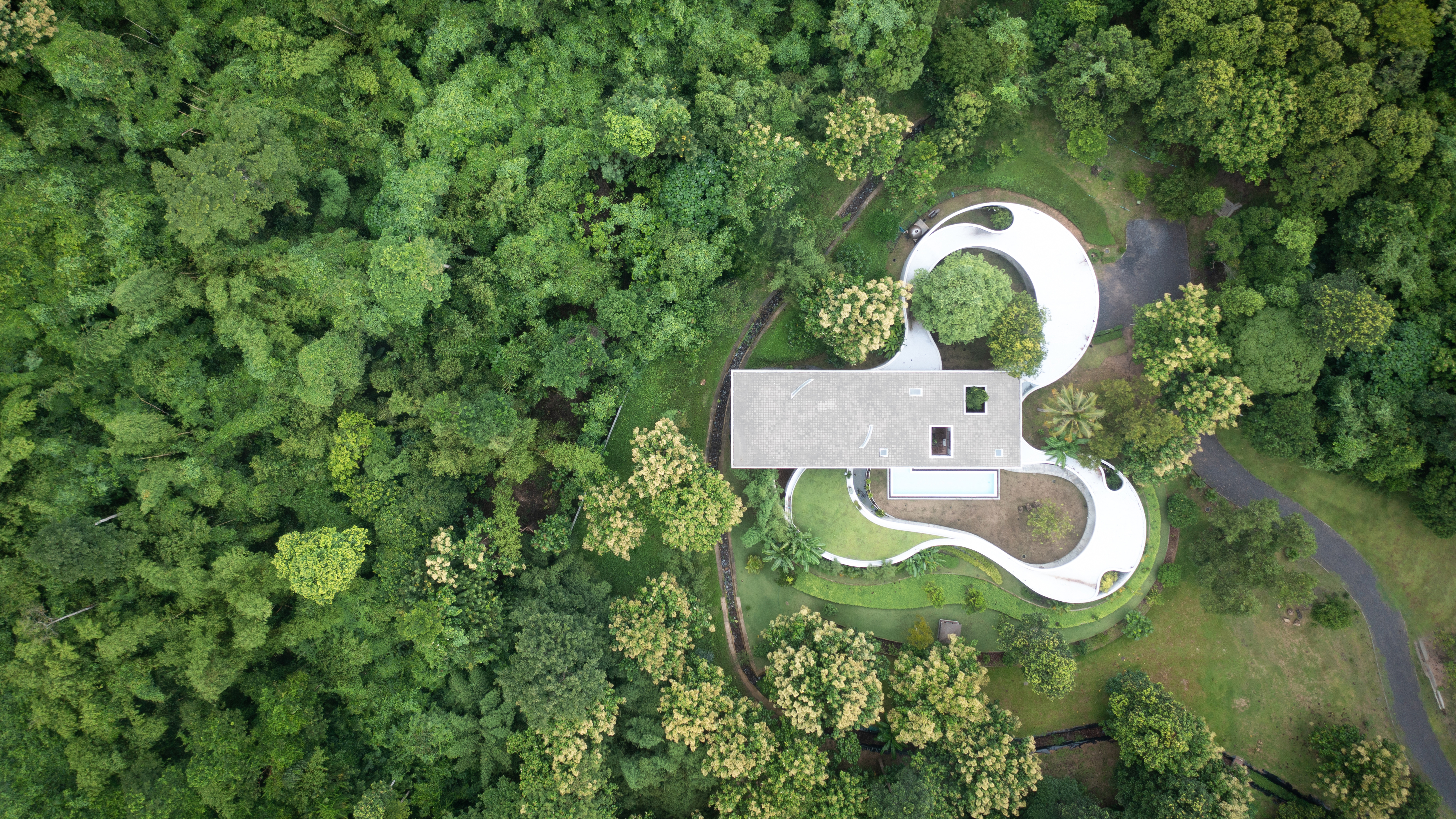
Winding Villa
Type
Private Residence
Private Residence
Completion
2020
2020
Location
Nakhon Nayok, Thailand
Nakhon Nayok, Thailand
Built Area
1,000 sq.m.
1,000 sq.m.
Associated with Stu/D/O Architects
Principals
Apichart Srirojanapinyo
Chanasit Cholasuek
Apichart Srirojanapinyo
Chanasit Cholasuek
Project Architects
Thanut Sakdanaraseth
Pitchaya Kointarangkul
Thanut Sakdanaraseth
Pitchaya Kointarangkul
Project Description
Set afoot a hill, ‘Winding Villa’ is a vacation home located at Nakhon Nayok Province. The site offers lush greenery and many large existing trees as it sits adjoining the Khao Yai National Park. Acquiring this elegant environment, the owners aimed to built a private residence on the land for a vacation getaway with family.
Design Intention
As a vacation home, the architects sought to create a space of leisure where the users can fully enjoy the outdoors and existing natural resources that the site offers yet feel fully protected from the wildlife outside. Large existing trees were preserved to keep the beautiful greenery as it is.
Set afoot a hill, ‘Winding Villa’ is a vacation home located at Nakhon Nayok Province. The site offers lush greenery and many large existing trees as it sits adjoining the Khao Yai National Park. Acquiring this elegant environment, the owners aimed to built a private residence on the land for a vacation getaway with family.
Design Intention
As a vacation home, the architects sought to create a space of leisure where the users can fully enjoy the outdoors and existing natural resources that the site offers yet feel fully protected from the wildlife outside. Large existing trees were preserved to keep the beautiful greenery as it is.

Embracing the beautiful existing greenery, yet still being protected from the wildlife outside by the architecture
At the early beginning of the project, the owner defined himself as “A City Boy in The Forrest”, envisioned a residence thatnot only providing his family a full level of security, but also immersed them in the beauty of the surrounding greenery. Translating this vision into reality, the architects explored various design schemes, emphasizing the avoidance of harm to existing elements and creating various shapes of boundary which could bound the nature and architecture together. Ultimately, the organic-shaped scheme emerged as the most fitting solution, successfully integrating with the site while preserving the integrity of large existing trees.
Exploring the design strategy in greater depth, the focus was on preserving the existing greenery. The living spaces were meticulously woven through the site, forming a freeform mass with curves that not only embraced existing trees but also connected them harmoniously to the living areas. Various living functions were strategically positioned around the perimeter of the organic curve, effectively fusing nature with the architectural elements.
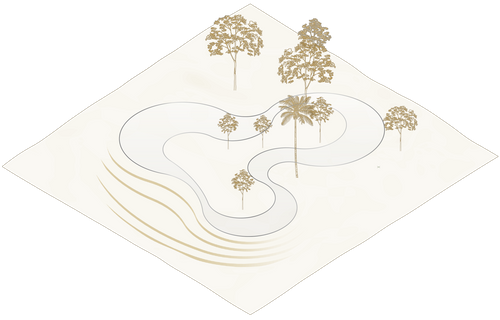
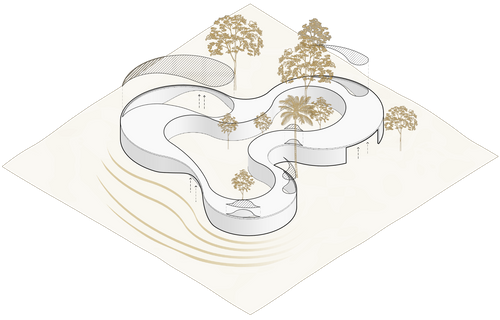
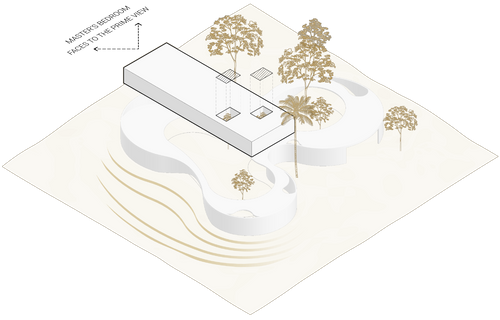
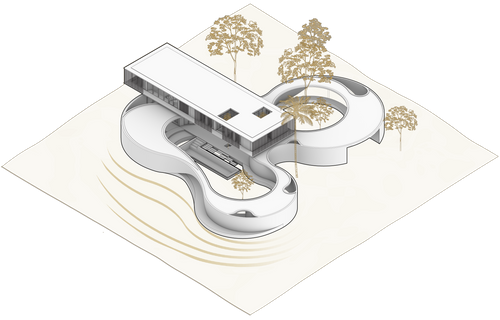
Given the sloped landscape, the implementation of a 'Cut and Fill' process was imperative for grading the site. Referencing levels from two prominent trees in the backyard, the outer area underwent meticulous excavation and filling to achieve the desired grading. Thoughtful incorporation of lawn terraces and retaining walls in the front yard not only prevented potential landslides but also ensured stability beneath the gracefully curved concrete wall, creating a landscape that seamlessly blended with nature's contours.
In consideration of the local climate, the orientation of the house intentionally faced the main functions northward. The upper mass, housing the sleeping quarters, not only provided panoramic views but also overlooked two inviting courts. The small courts punctuating the upper mass serve not only as openings for natural light but also as elements alleviating the massiveness of the structure, fostering a closer connection to the surrounding nature.
Underneath the expansive 20-meter span rectangular box spanning the first story's freeform mass, the swimming pool in the front yard benefits from strategically provided shade, creating an inviting outdoor space for relaxation. The carefully preserved large trees in the backyard not only provide a natural canopy but also contribute to the unique ambiance with their delicate organic patterns. The resulting design, with its curving walls and organic-shaped ponds, creates an environment that is simultaneously open and enclosed, offering a distinct sense of place and the comforting feeling of home within the serene natural surroundings.
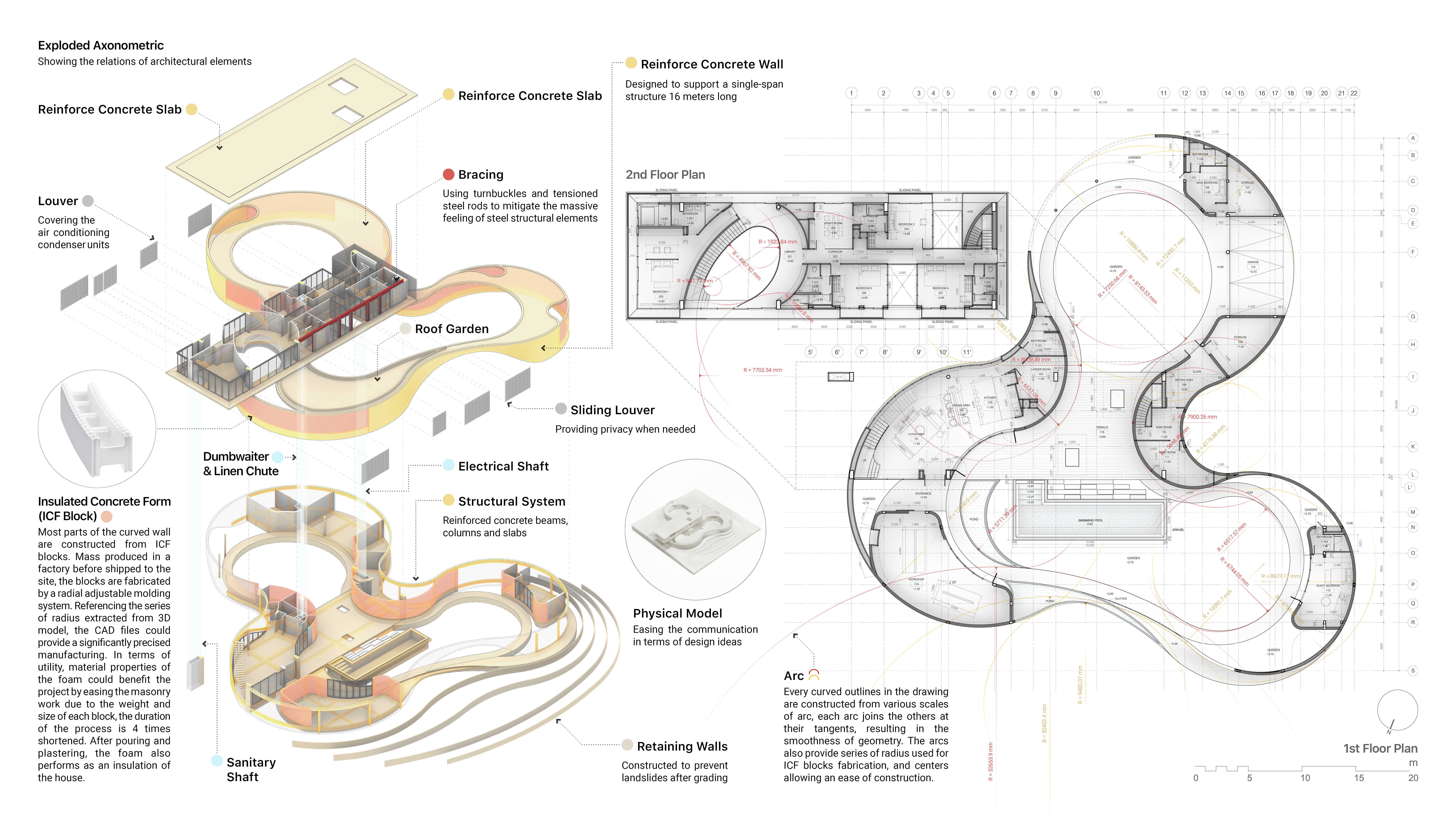
From 'CIRCLE' to 'ARC' : The geometry which constructs the villa
In pursuit of the ideal form that fits the site perfectly, architects employed a method of generating expansive circles to identify optimal outlines. Each circle was divided into smaller portions at the correct 'tangent' where they intersected. This division yielded 'circular arcs' capable of seamlessly converging into the desired outlines. These arcs not only constructed a form with the finest proportions in terms of aesthetics but also provided villa outlines that could avoid impact to the existing trees. As a result, every existing large tree was preserved and could survive until the end of construction.

