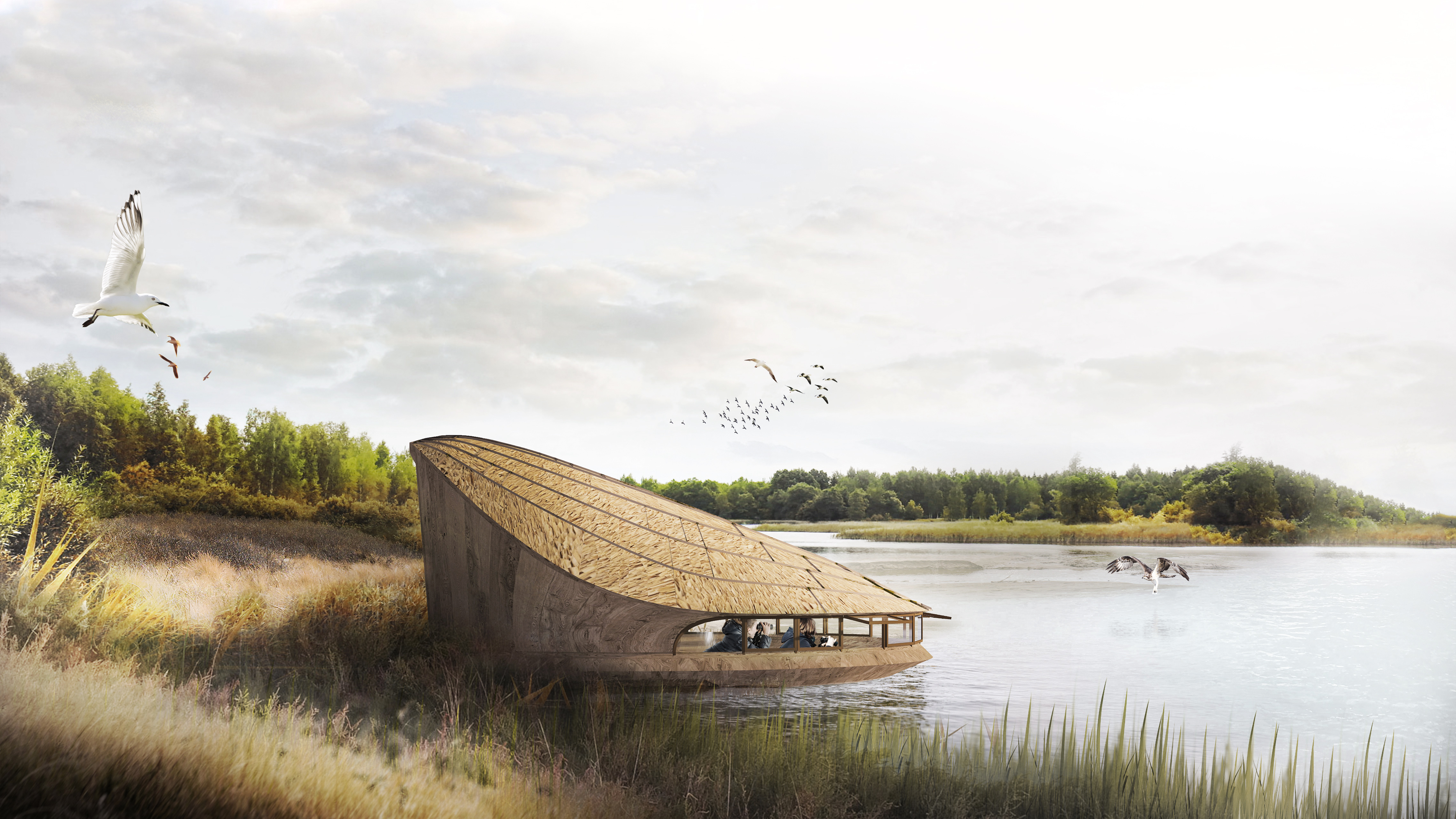Work
Archive
2026
Archive
2026
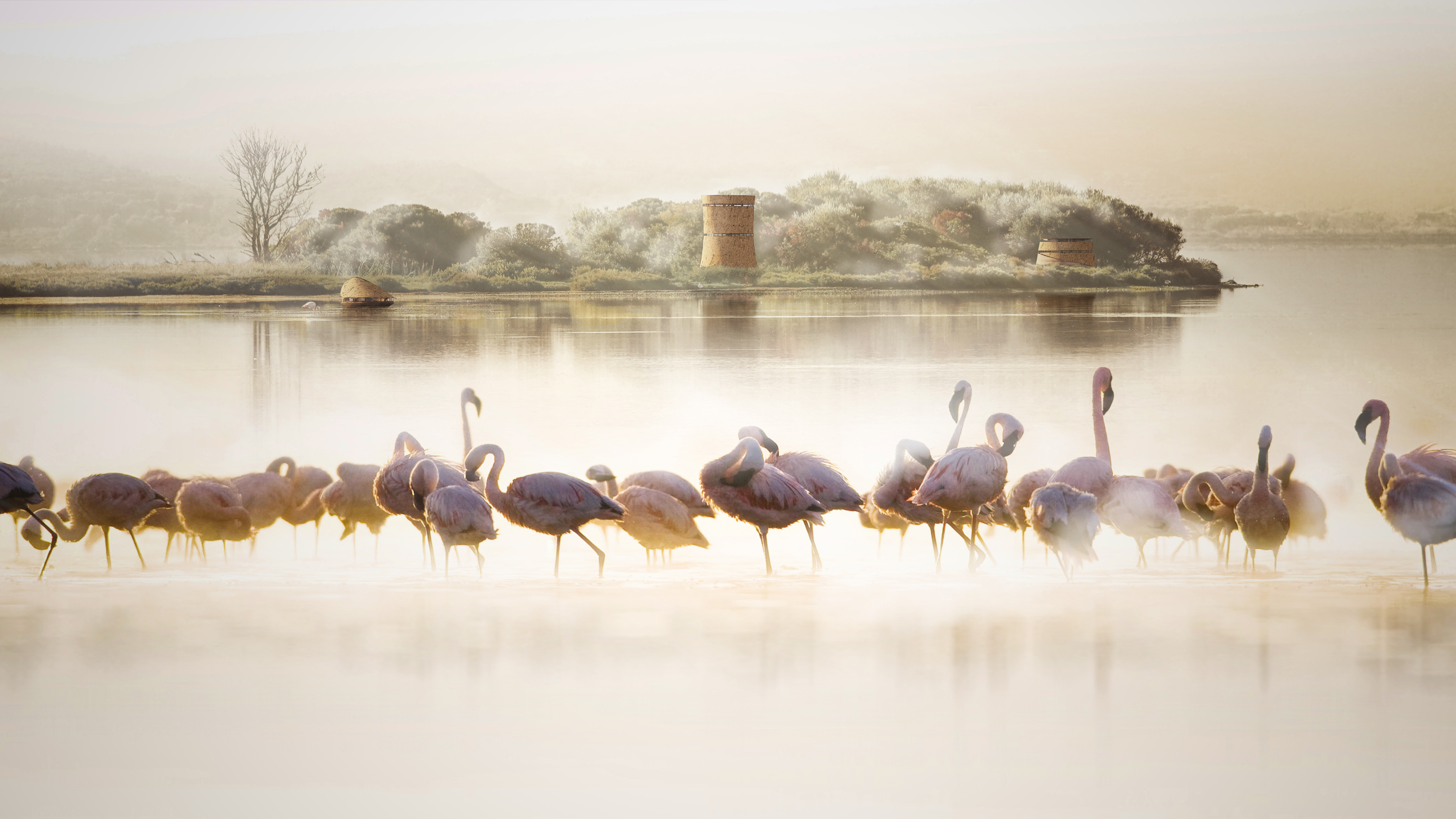
The Nature Blanket | WWF Observation Cabins
Type
Competition
Year
2021
2021
Prize
Finalist Mention
Location
Lagoon of Orbetello
Province of Grosseto
Tuscany, Italy
Lagoon of Orbetello
Province of Grosseto
Tuscany, Italy
Organizers
World Wide Fund for Nature (WWF)
Young Architects Competitions (YAC)
World Wide Fund for Nature (WWF)
Young Architects Competitions (YAC)
Architects
Thanut Sakdanaraseth
Suparaj Wangjindamanee
Suparaj Wangjindamanee
Project Description
‘The Nature Blanket’ is an attempt to create a ‘tamed’ natural habitat where the delicate balance of the ecosystem in one of the most ancient WWF’s oases are at once protected and celebrated. There is no protection without access and knowledge, and this project seeks to bring humans to become a silent yet active part in conserving the Lagoon of Orbetello. In realizing our duty and ability to preserve and sustain nature, as the human-nature relationship becomes more co-dependent than ever, we aim to create a place where appreciation, training and protection occurs. We strive to create an architecture that foregrounds the environment from which it derives, minimizing the impact while raising the natural richness of the lagoon’s ecosystem. Natural materials become not only a feature of sustainability in architectural design, but also used in itself as part of the natural rehabilitation of the lagoon’s environment. At the end of their life cycle, the architecture will completely become one with nature. Whether with reed or rammed earth, once their purpose as observation habitats or ‘tamed’ nature end, they then become an active part of nature, merging and transforming into landforms to inhibit natural sedimentation that allows for the ecosystem to thrive.
‘The Nature Blanket’ is an attempt to create a ‘tamed’ natural habitat where the delicate balance of the ecosystem in one of the most ancient WWF’s oases are at once protected and celebrated. There is no protection without access and knowledge, and this project seeks to bring humans to become a silent yet active part in conserving the Lagoon of Orbetello. In realizing our duty and ability to preserve and sustain nature, as the human-nature relationship becomes more co-dependent than ever, we aim to create a place where appreciation, training and protection occurs. We strive to create an architecture that foregrounds the environment from which it derives, minimizing the impact while raising the natural richness of the lagoon’s ecosystem. Natural materials become not only a feature of sustainability in architectural design, but also used in itself as part of the natural rehabilitation of the lagoon’s environment. At the end of their life cycle, the architecture will completely become one with nature. Whether with reed or rammed earth, once their purpose as observation habitats or ‘tamed’ nature end, they then become an active part of nature, merging and transforming into landforms to inhibit natural sedimentation that allows for the ecosystem to thrive.
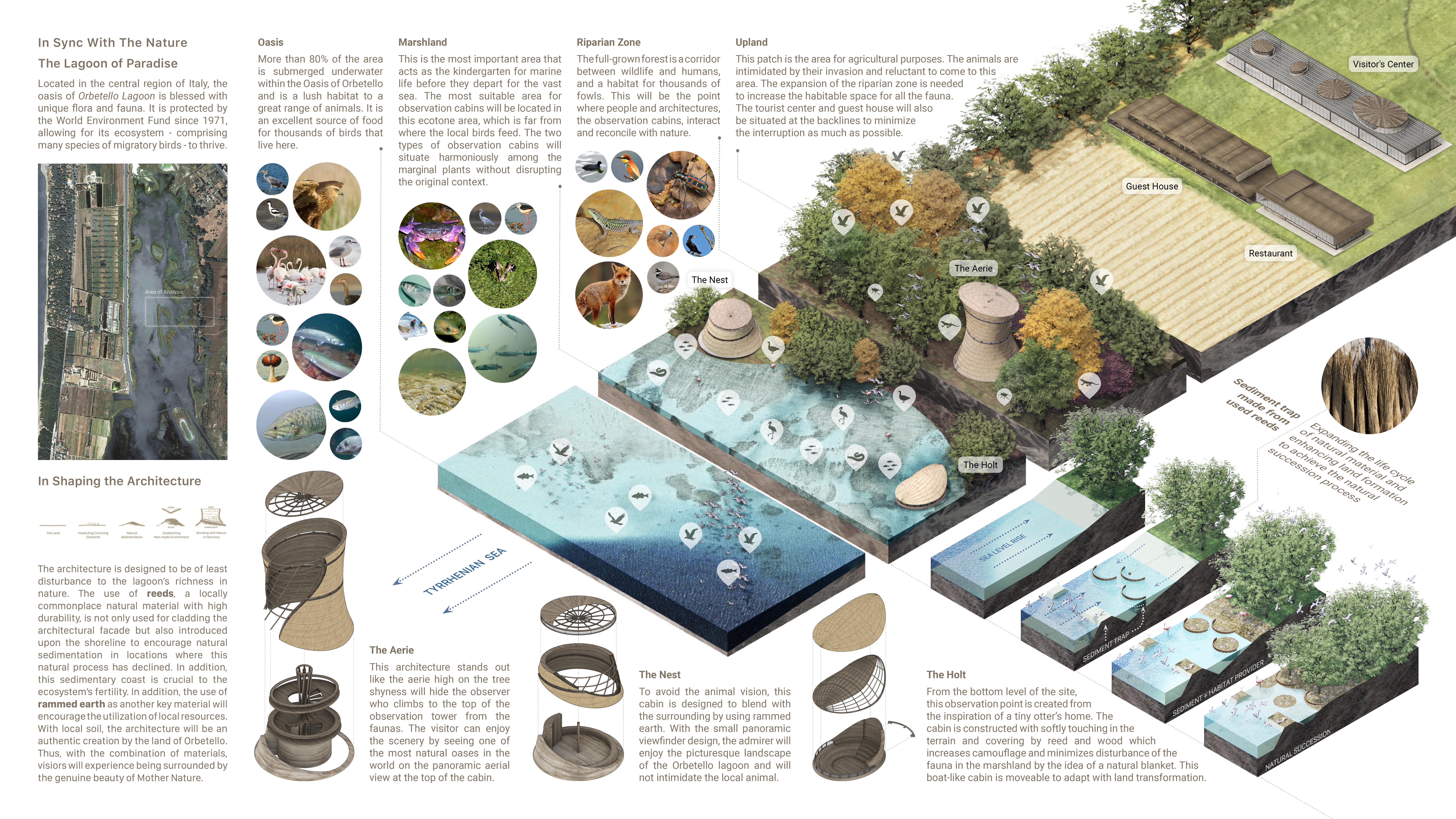
Site Planning
The buildings are designed to be suitable for the context. The front part consists of the visitor’s center and guesthouse, which are positioned backward from the observation points to provide the service function to oasis visitors. The second part is the observatories in three locations: the observatory at water level floating on the marshland, ground level in the ecotone of marshland and the riparian, and raised level to the treetop on the riparian corridor.
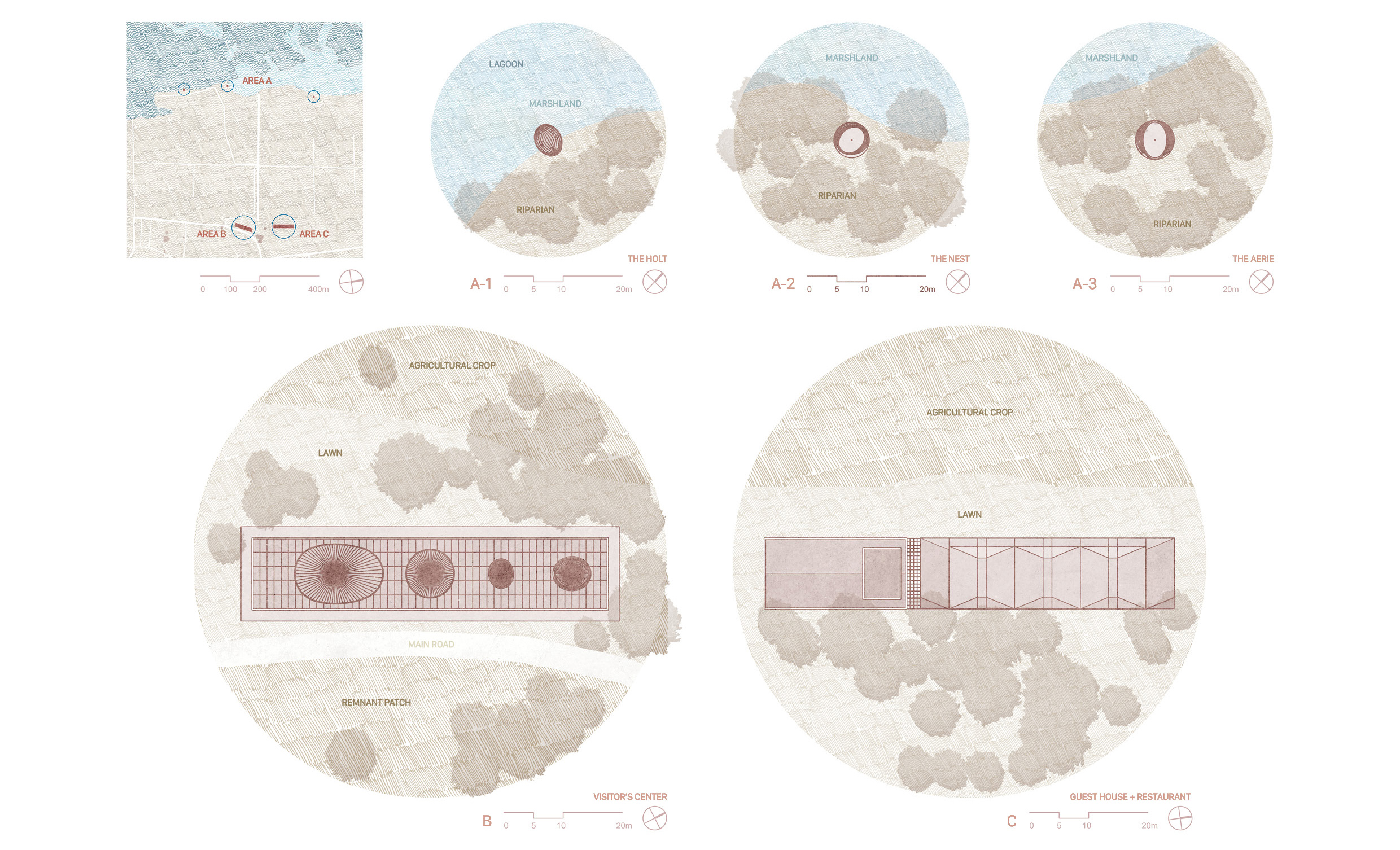
Visitor’s Center
As the gateway of the oasis, this building expresses its meaning through the geometry which represents the bond between humanity and mother nature. Each nest contains different functions separately. This glasshouse also allows visitors to see through the oasis and able to gain sufficient solar heat throughout the day.
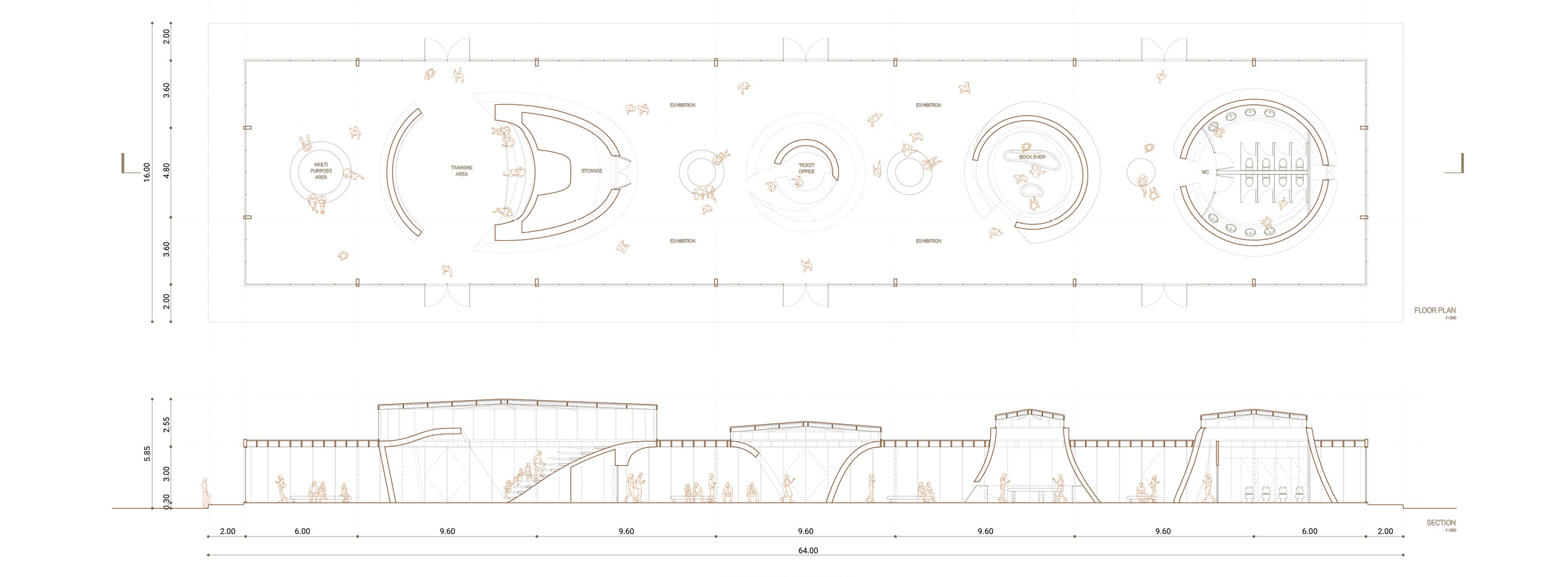
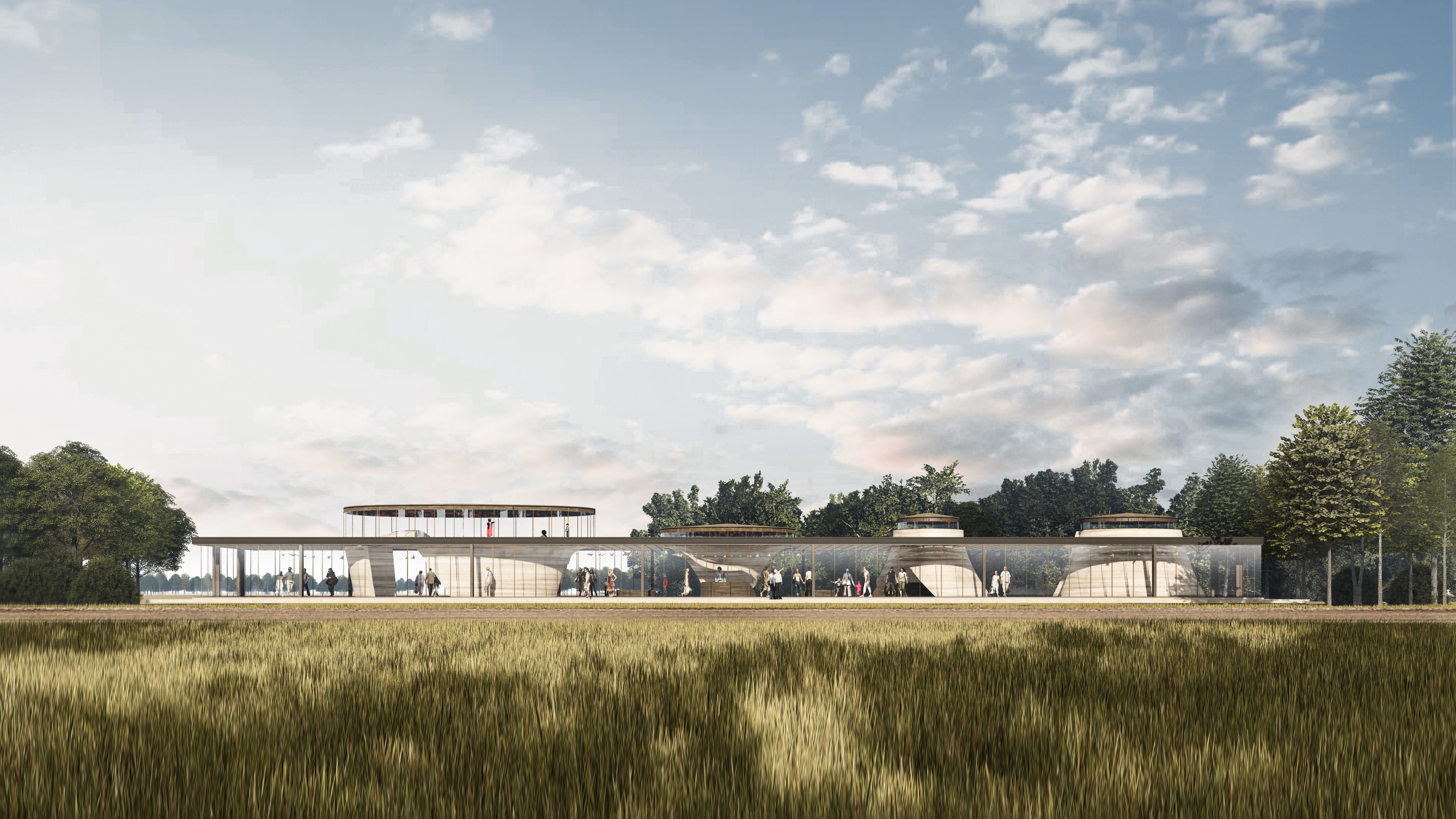
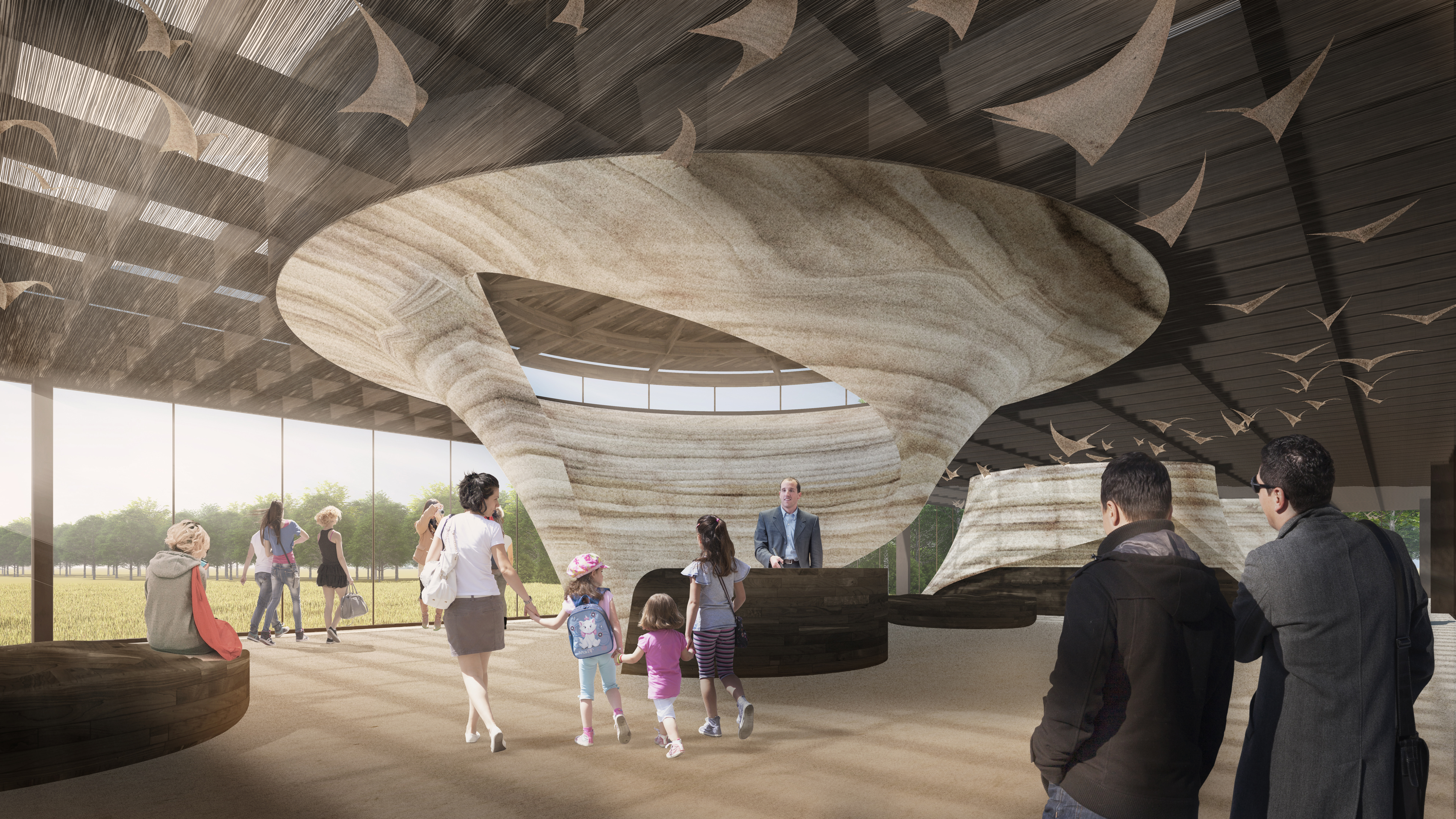
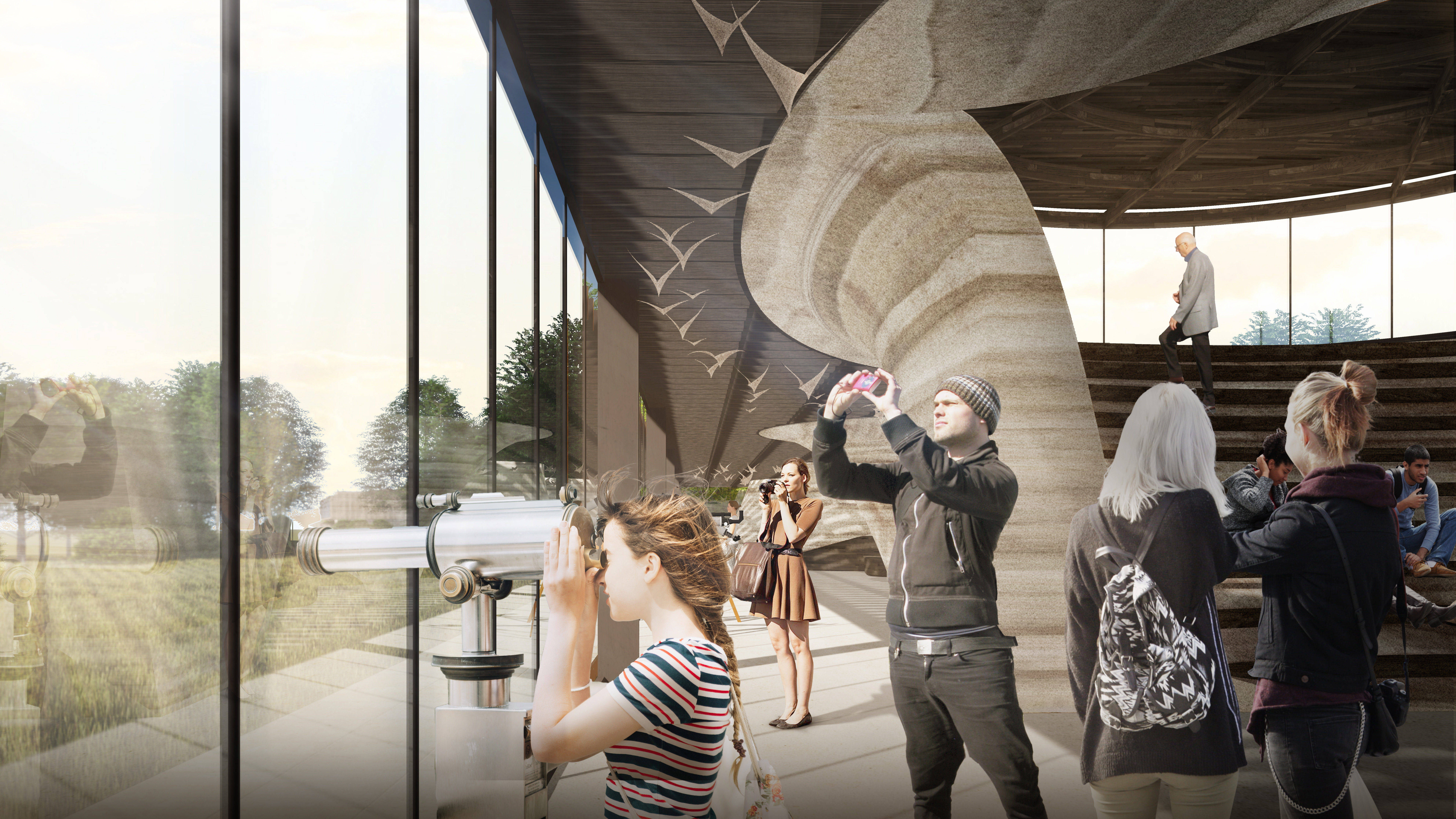
Guest House + Restaurant
Situated in the middle between the human land and the primitive world, this architecture will provide visitors fully panoramic views through its big horizontal opening to be impressed by the bright sunset of the oasis.
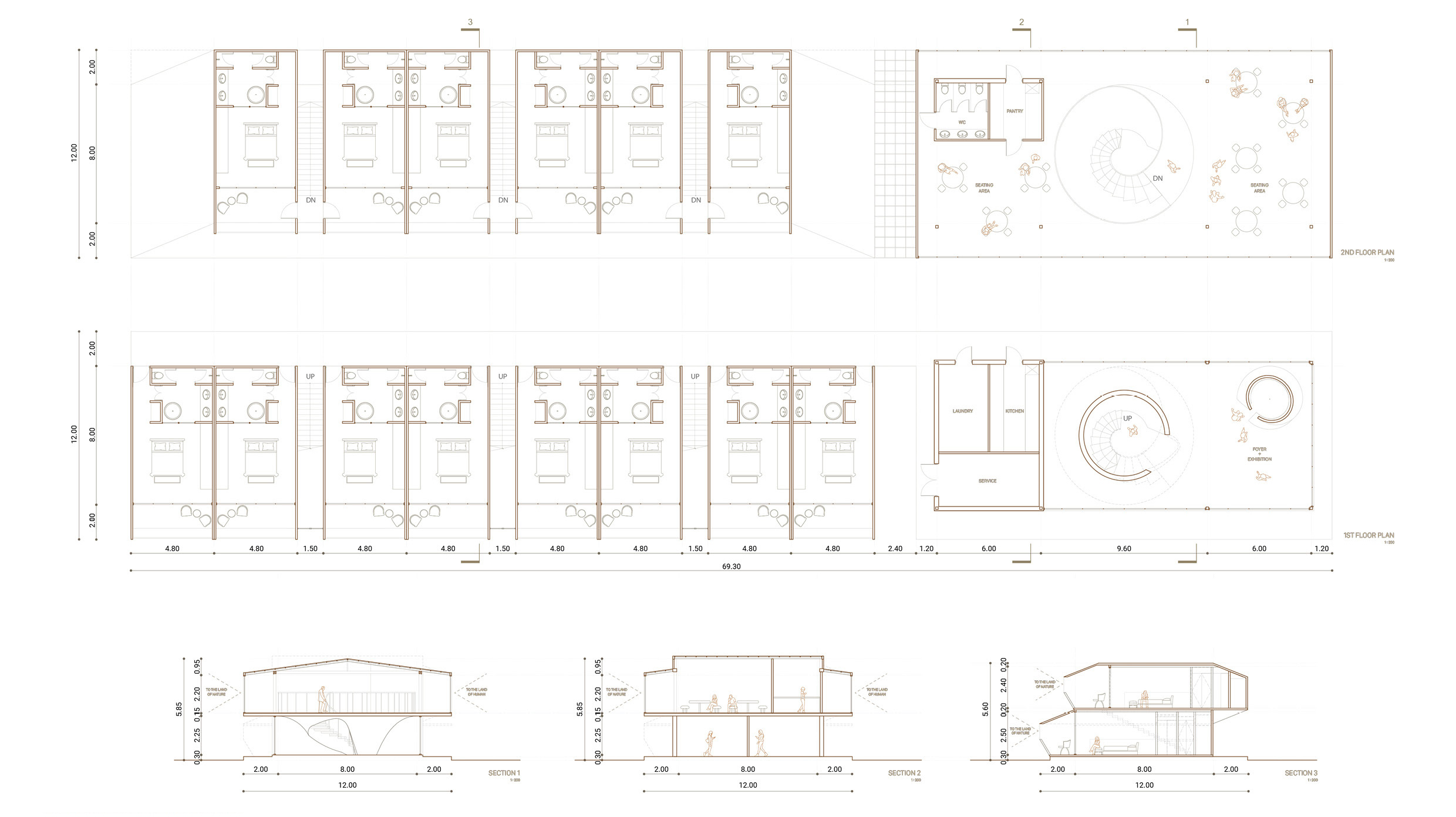
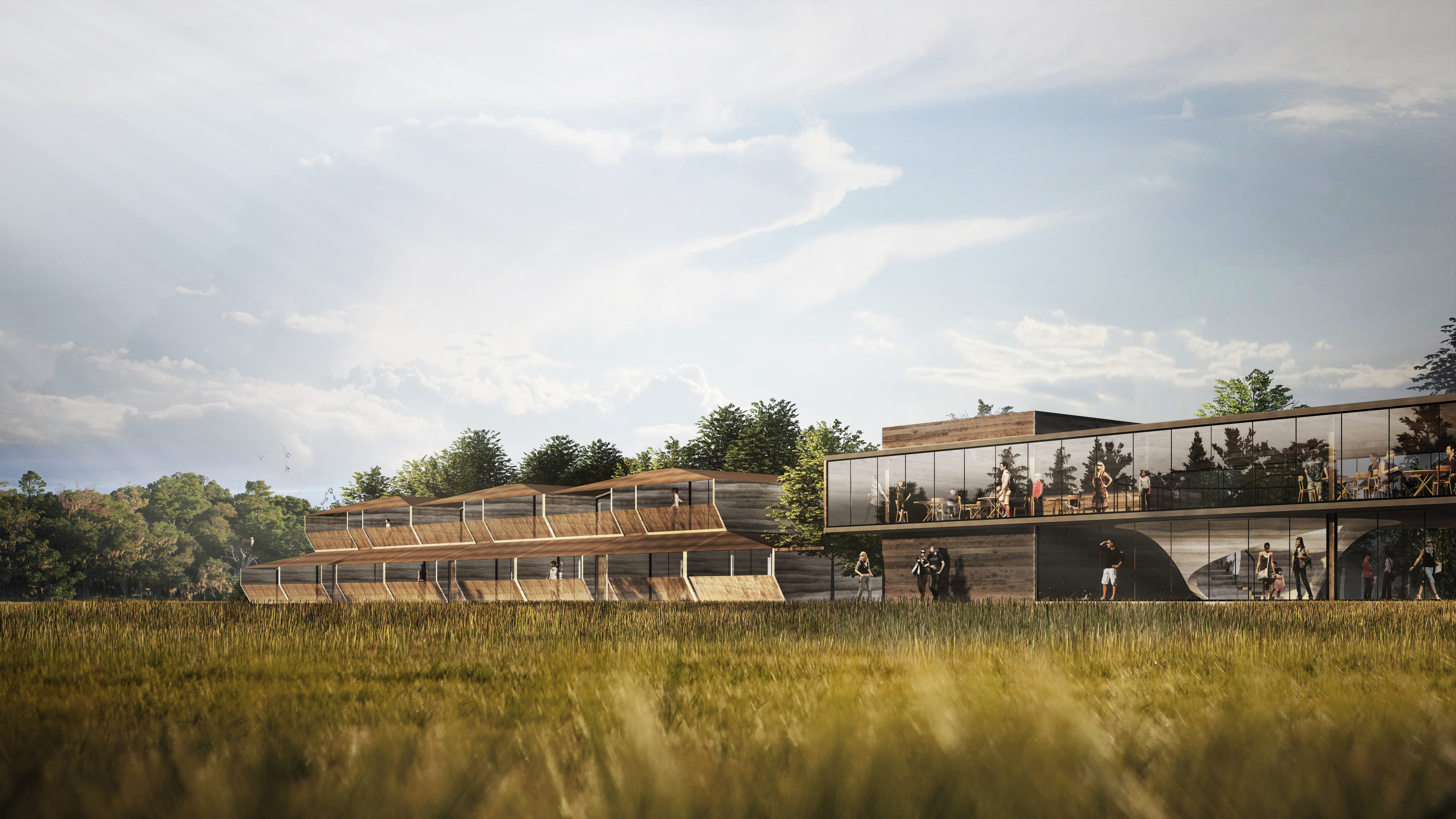
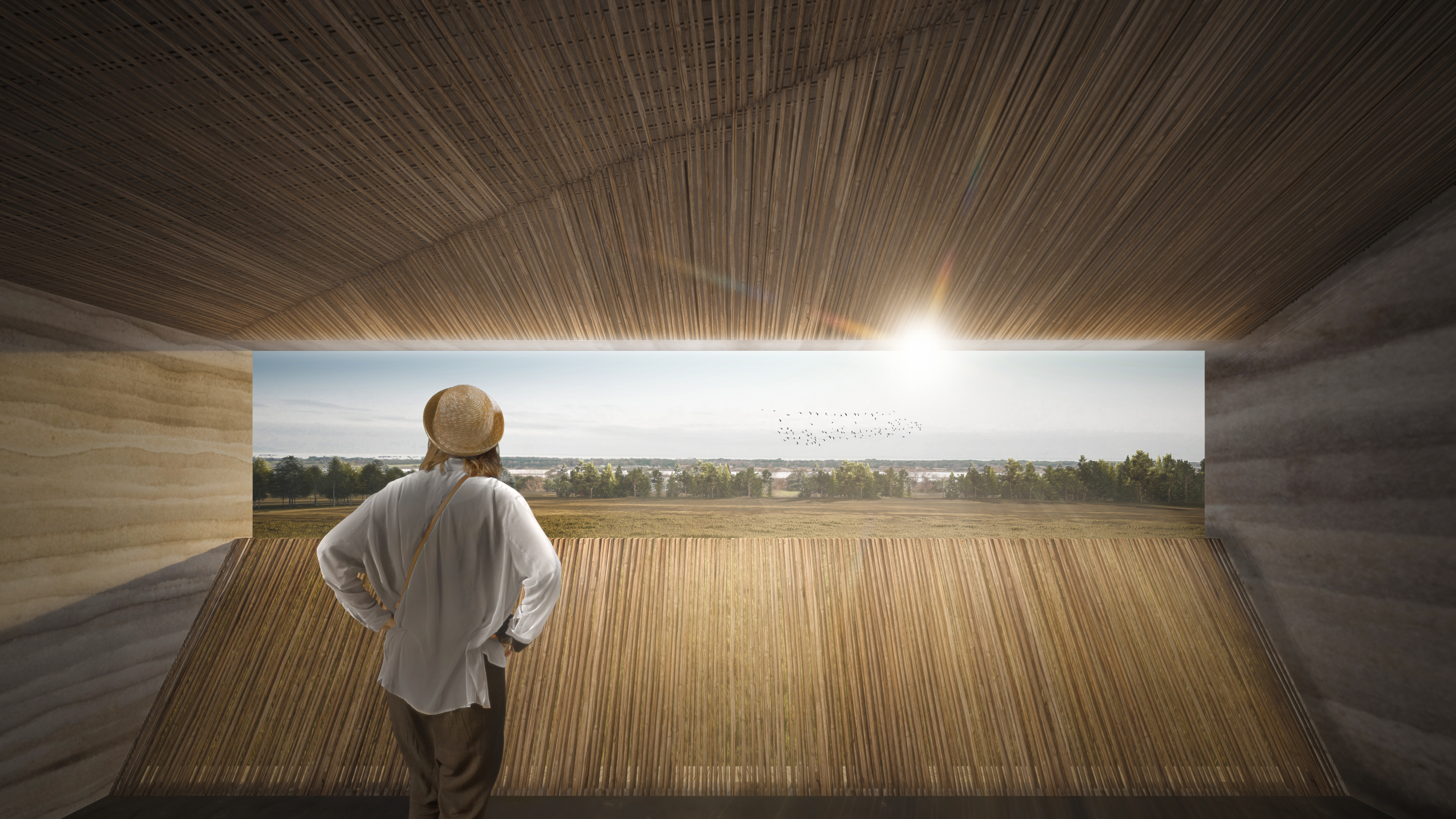
The Nest
To avoid the animal vision on the ground level, little cabin is designed to blend with the surrounding by using rammed earth that could also collect and release heat throughout the day. With the feature of small panoramic windows, the admirer will enjoy the picturesque landscape of the Orbetello lagoon and not intimidate the surrounding animal.

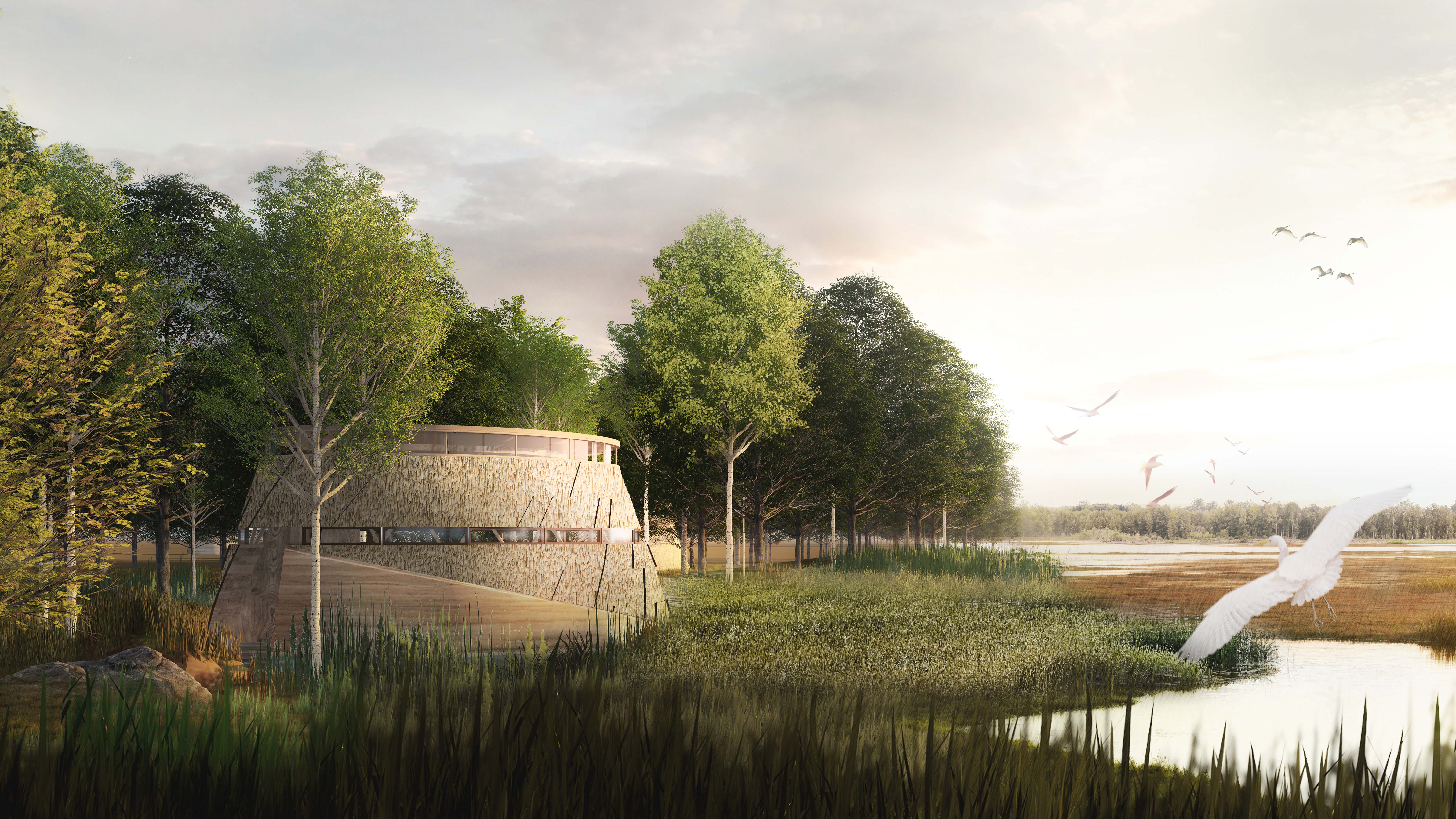
The Aerie
No need to camouflage. The architecture that stands out like the aerie high on the tree shyness will hide the observer who climbs to the top of the observation tower from the faunas. The visitor can enjoy the natural perception by seeing one of the most natural oases in the world on the panoramic aerial view at the highest level of the cabin.

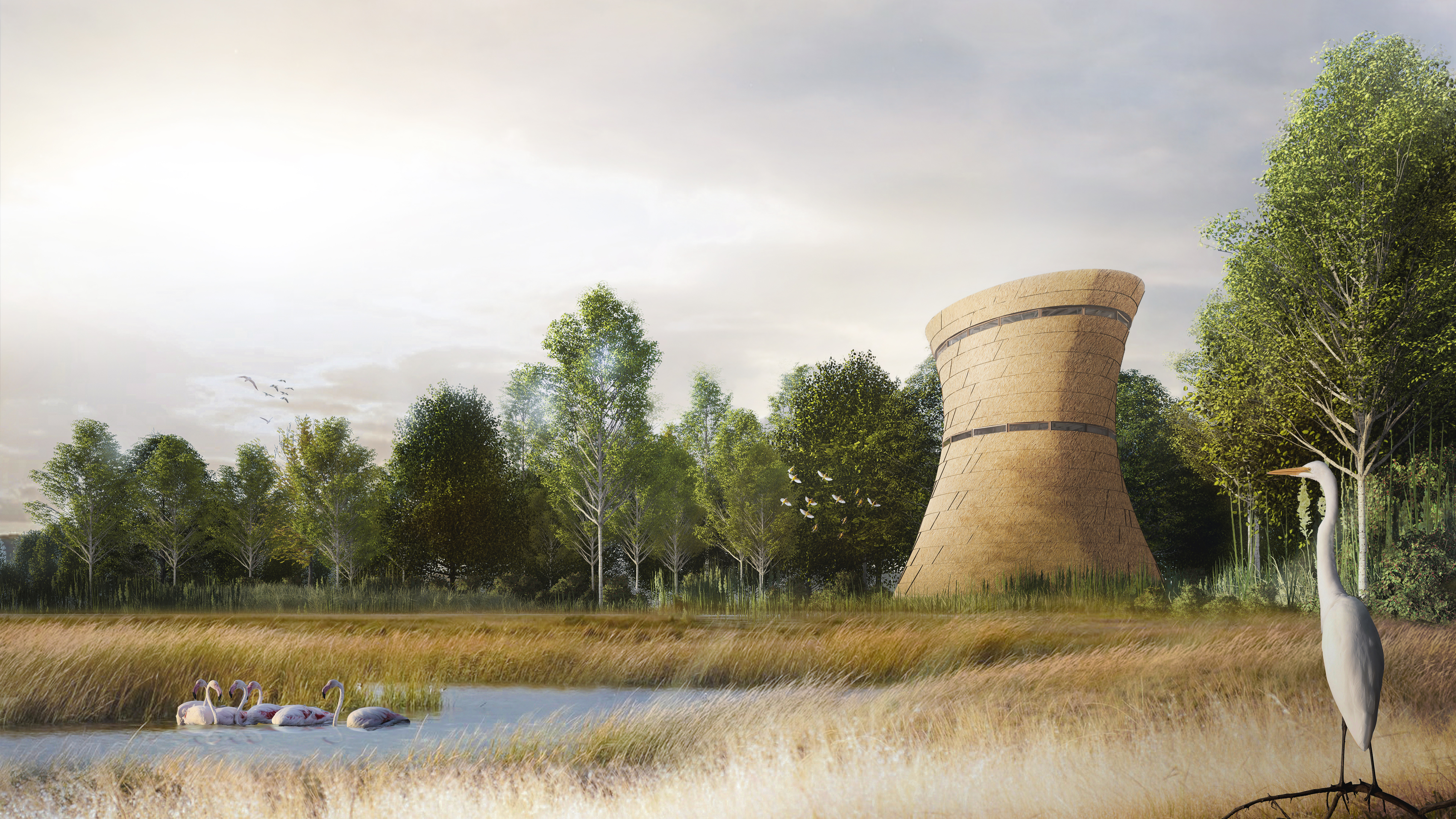
The Holt
From the bottom level of the site, this architecture is created from the inspiration of a tiny otter’s home. The cabin is designed to softly touch the terrain, covering by reed and wood, which increases camouflage and minimizes disturbance of the fauna in the marshland by the idea of a natural blanket. This boat-like cabin has an anchor system to fix its position. In order to adapt to land transformation, it is also moveable.

