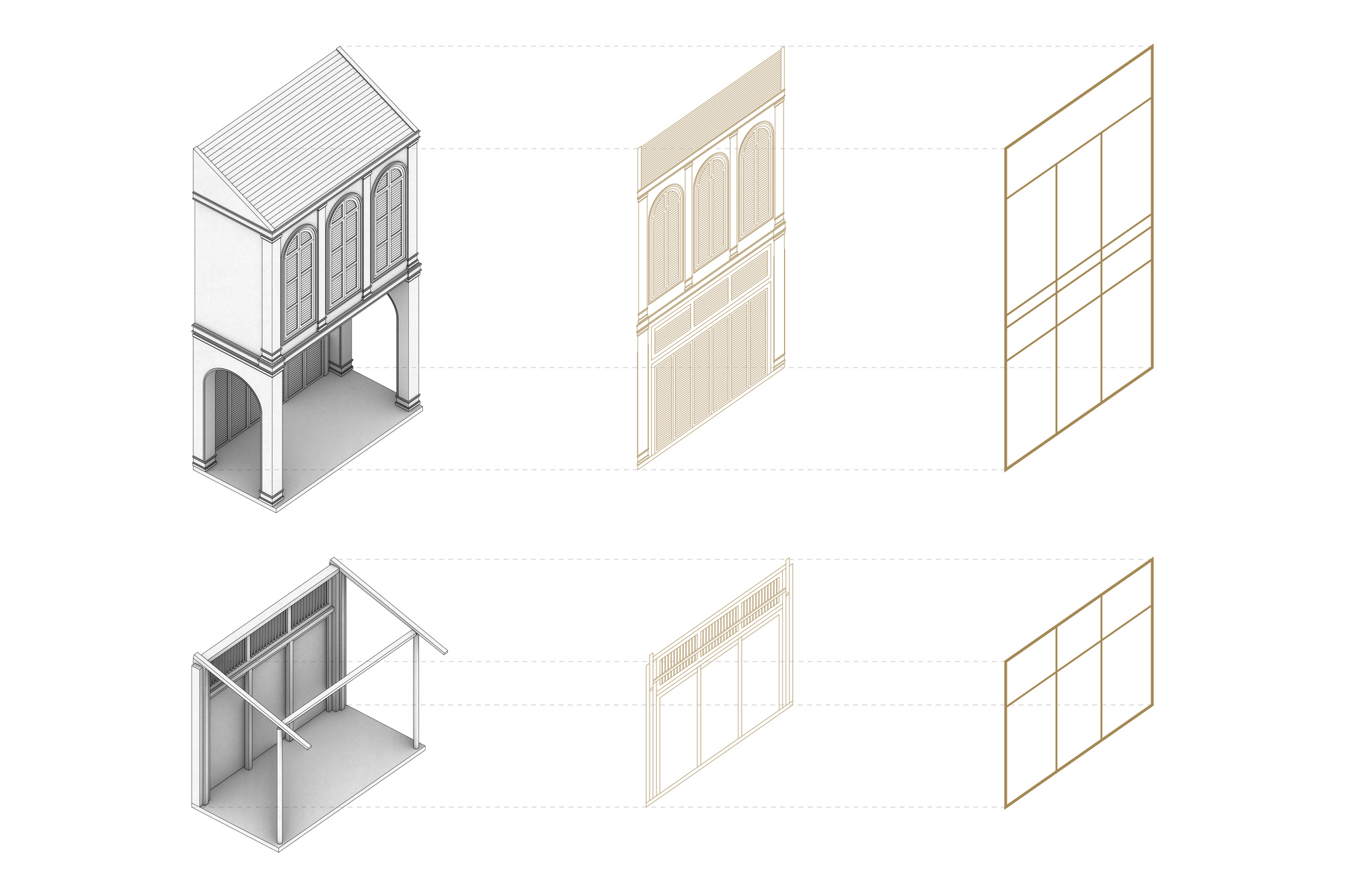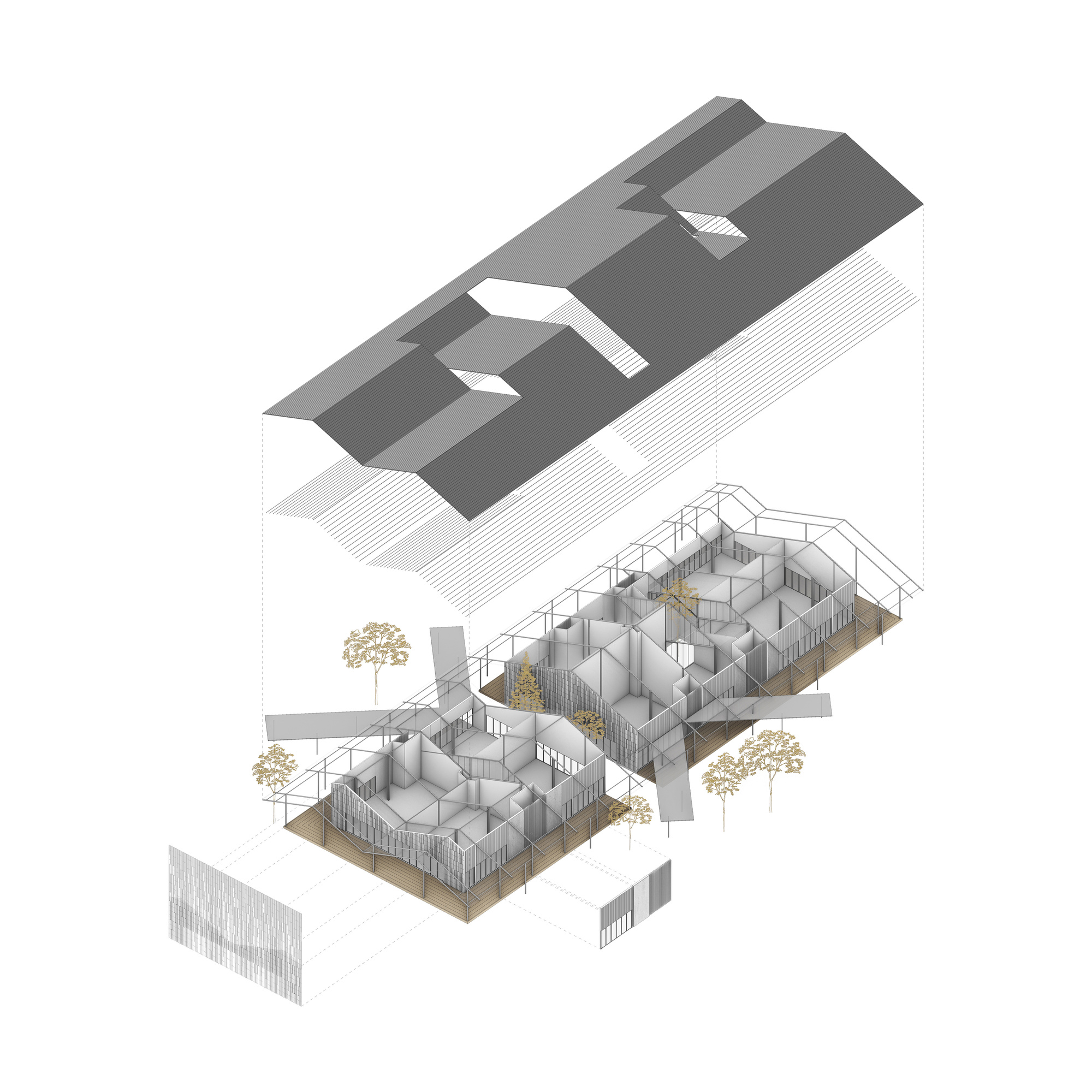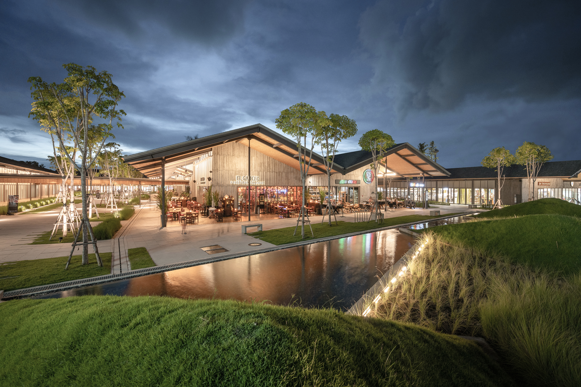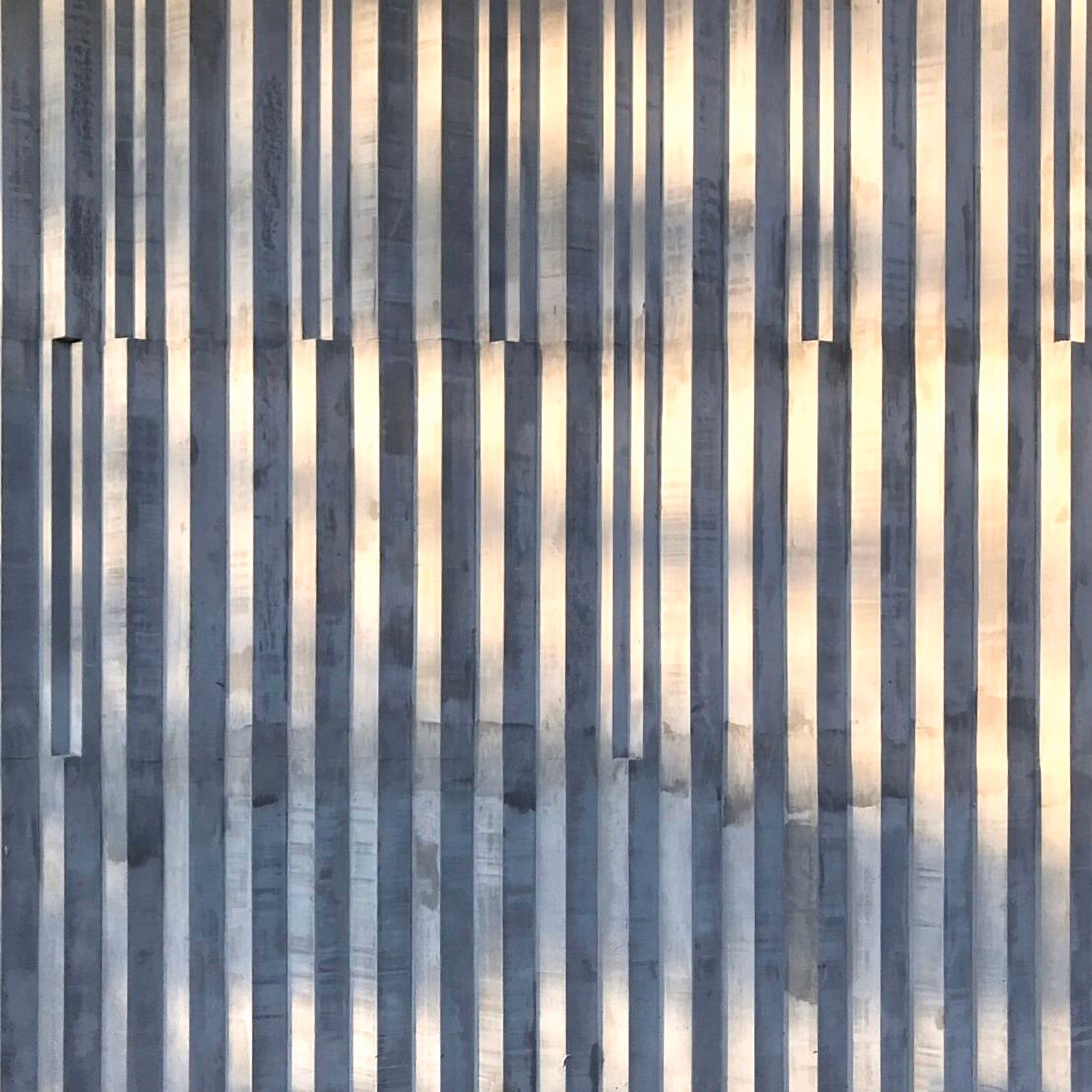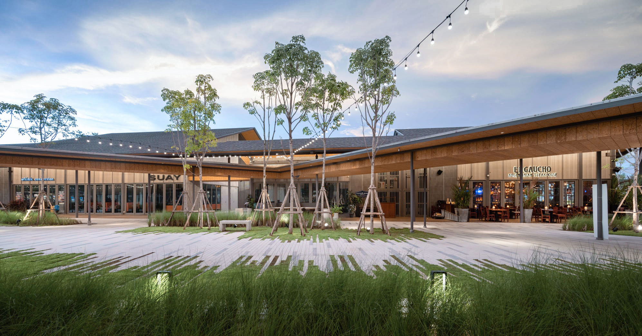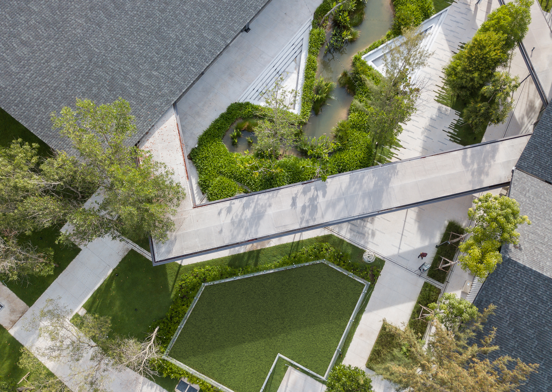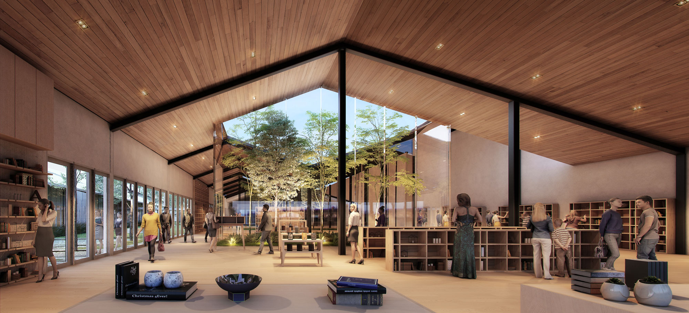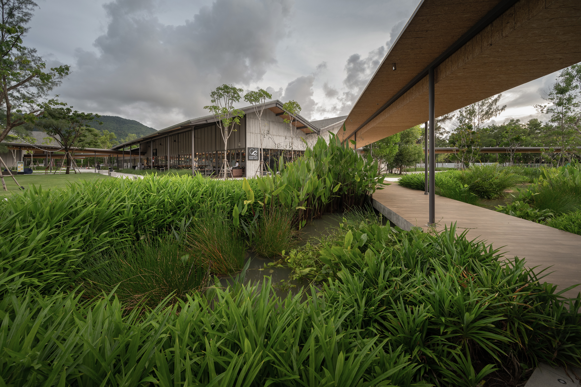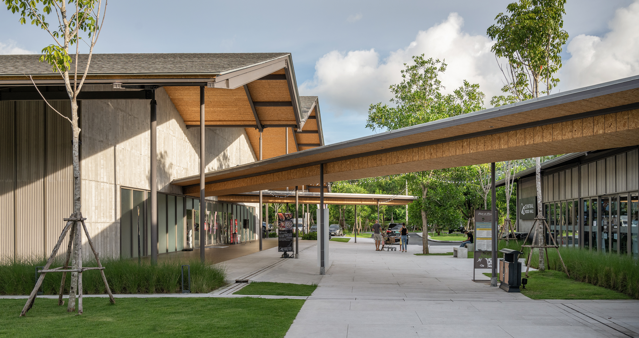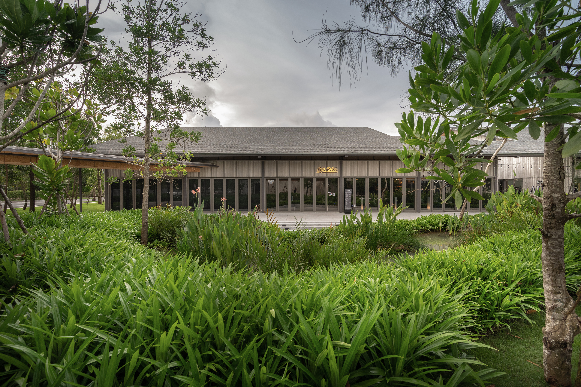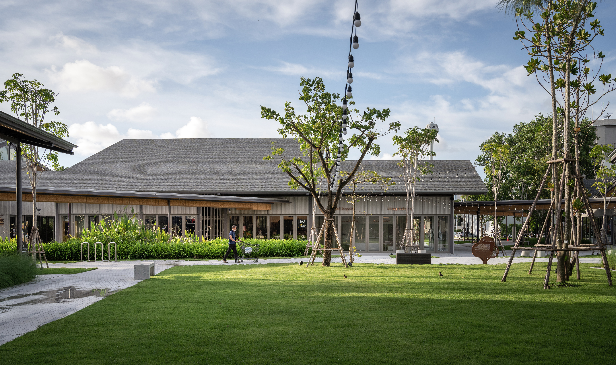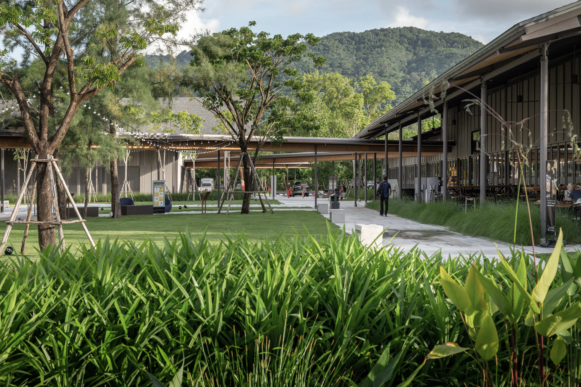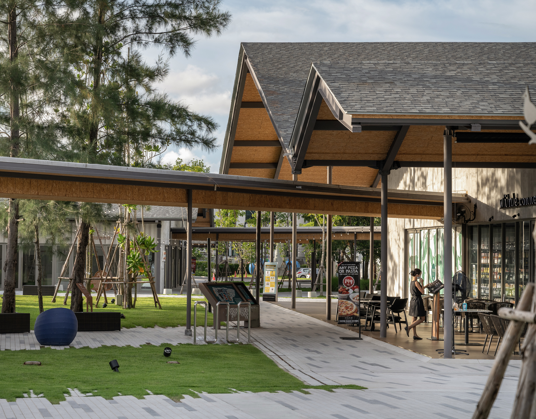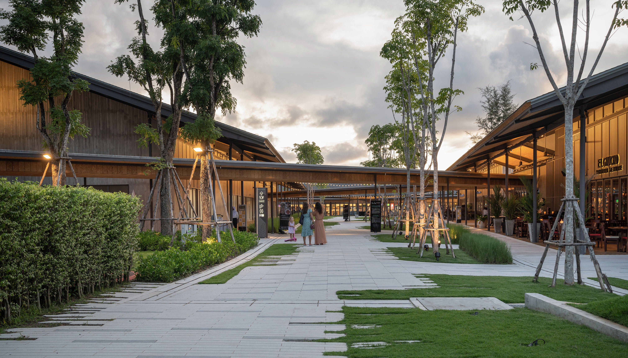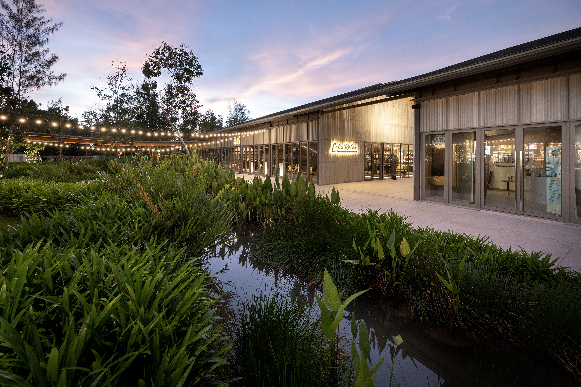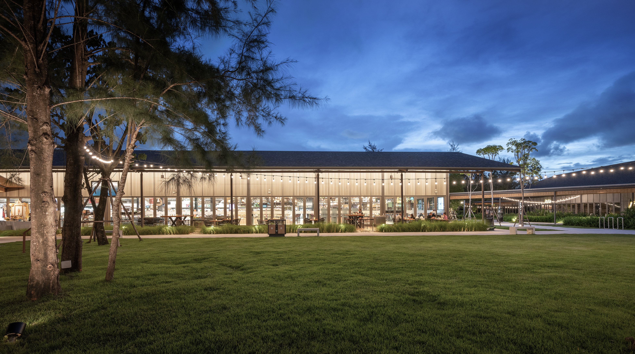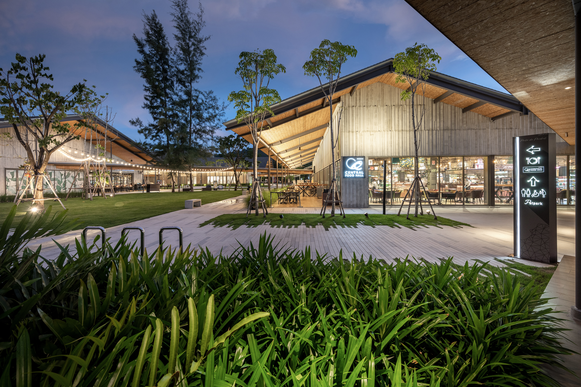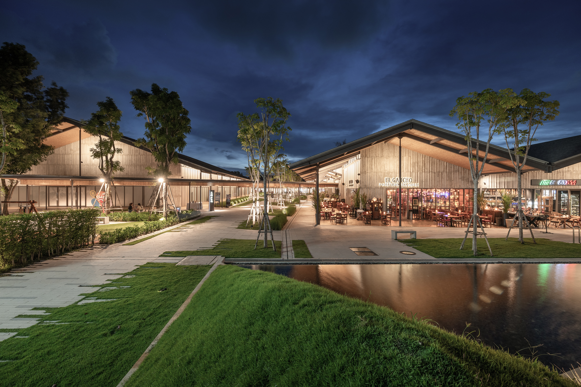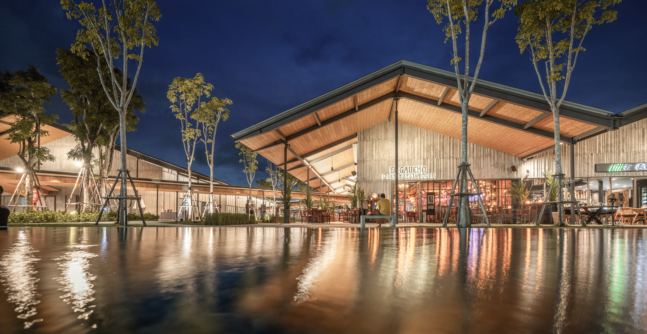Work
Archive
2026
Archive
2026
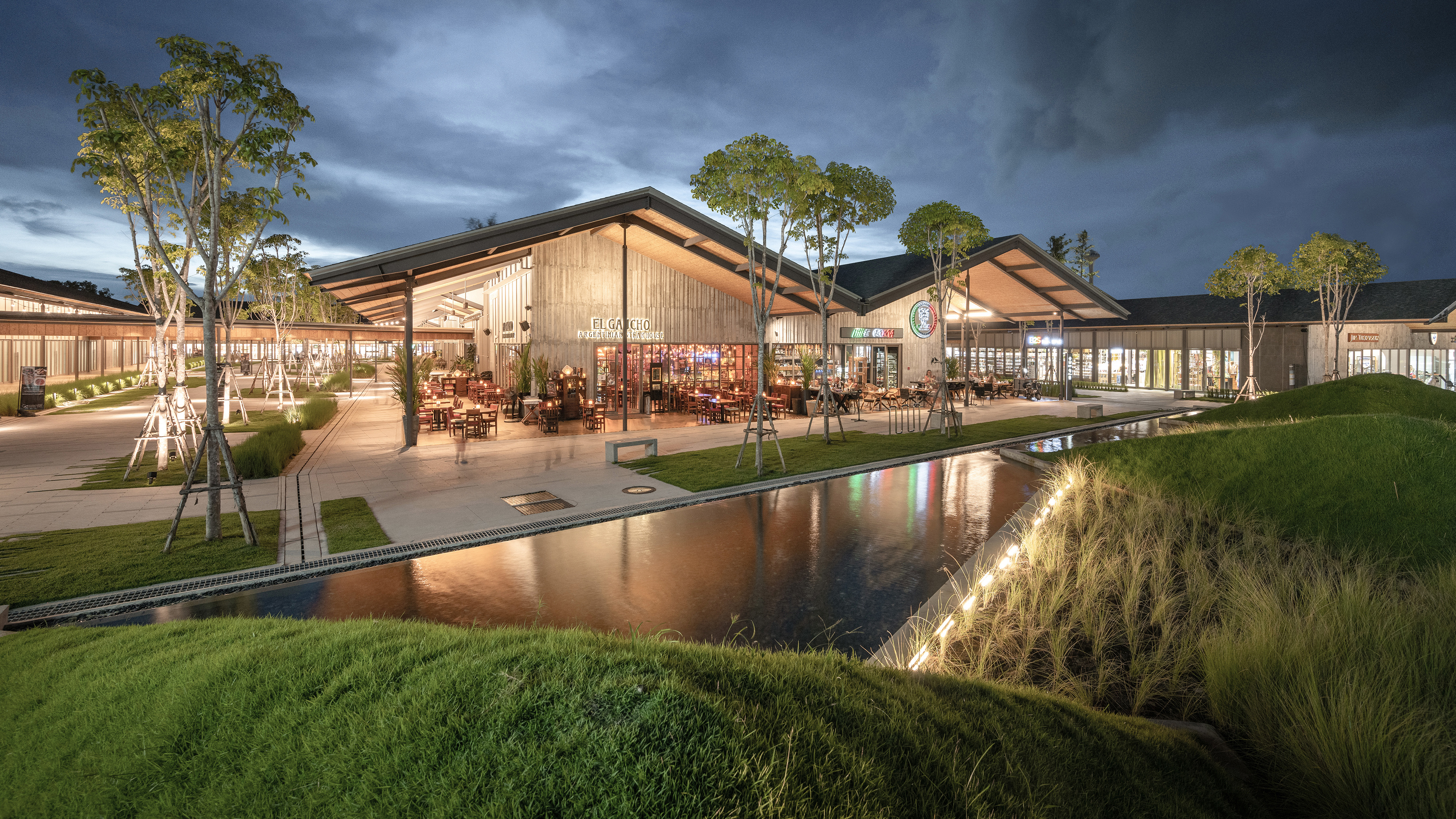
Porto de Phuket
Type
Commercial
Commercial
Completion
2019
2019
Location
Phuket, Thailand
Phuket, Thailand
Built Area
12,900 sq.m.
12,900 sq.m.
Associated with Stu/D/O Architects
Principals
Apichart Srirojanapinyo
Chanasit Cholasuek
Apichart Srirojanapinyo
Chanasit Cholasuek
Project Architects
Thanut Sakdanaraseth
Panfan Laksanahut
Aurapim Phongsirivech
Thanut Sakdanaraseth
Panfan Laksanahut
Aurapim Phongsirivech
Project Description
Derivied concept form the port town, the architecture reinterprets the natural formation of waves with the context of Sino-Portuguese culture to create a unique space. The dynamic roof slope at different angles to open each space up to the surrounding nature with courtyards and semi-outdoor terraces. The subtle expression of form and material simultaneously reflect and merge with the environment while establishing a new urban character for this retail village at Choeng Talay.
Context & Client’s Goal
The project located in Cherng Talay, a small district in the west of Phuket Island. The area houses a number of beaches and natural travelling destinations. Still fairly a quiet beach town, the place is home to accommodations that welcomes foreign travellers, especially families who are on a long-stay vacation. The owner of the project had the idea of developing this particular piece of land into an open-air lifestyle retail, which will serve as a new lifestyle hub in Phuket.
Derivied concept form the port town, the architecture reinterprets the natural formation of waves with the context of Sino-Portuguese culture to create a unique space. The dynamic roof slope at different angles to open each space up to the surrounding nature with courtyards and semi-outdoor terraces. The subtle expression of form and material simultaneously reflect and merge with the environment while establishing a new urban character for this retail village at Choeng Talay.
Context & Client’s Goal
The project located in Cherng Talay, a small district in the west of Phuket Island. The area houses a number of beaches and natural travelling destinations. Still fairly a quiet beach town, the place is home to accommodations that welcomes foreign travellers, especially families who are on a long-stay vacation. The owner of the project had the idea of developing this particular piece of land into an open-air lifestyle retail, which will serve as a new lifestyle hub in Phuket.
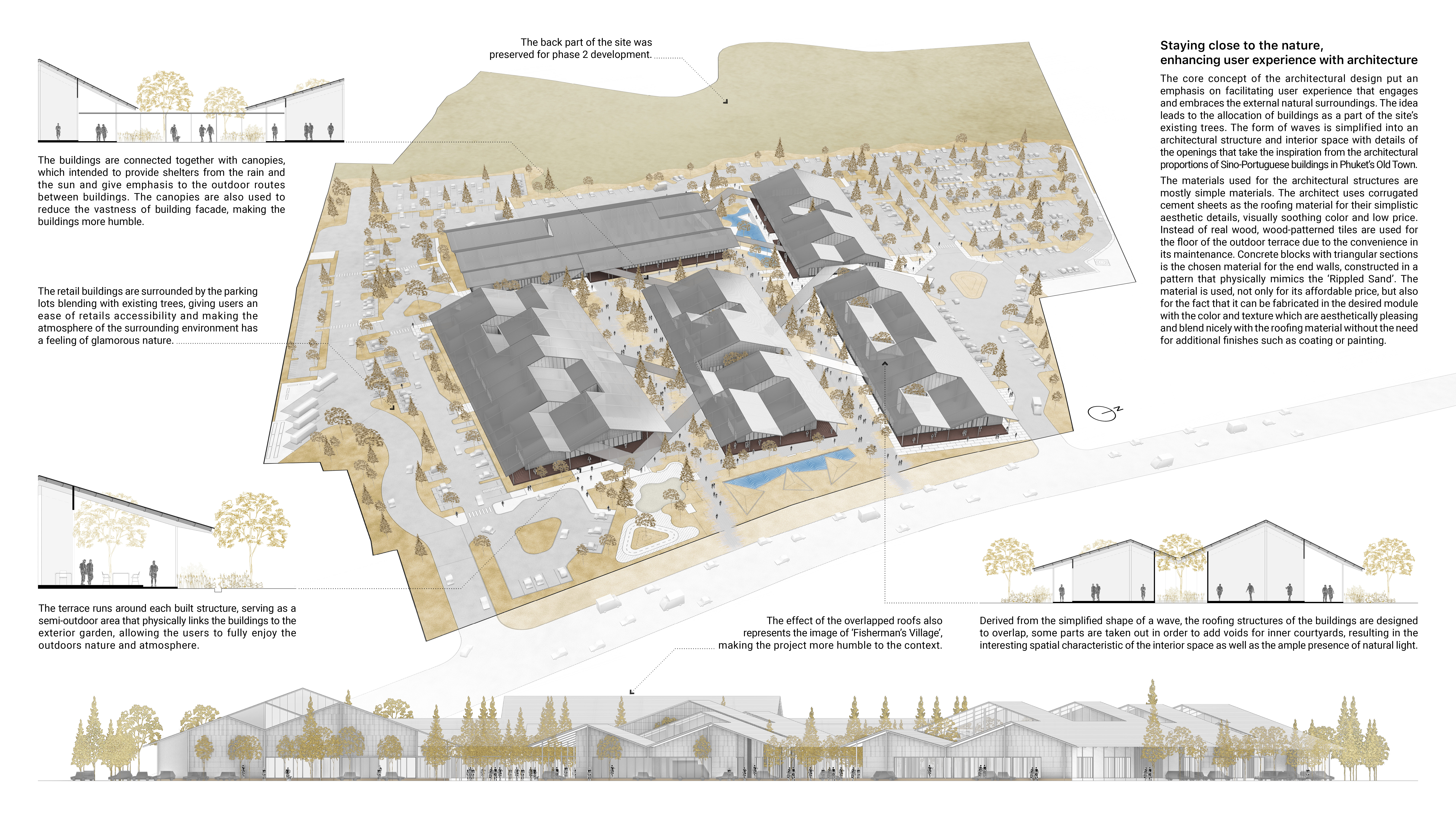
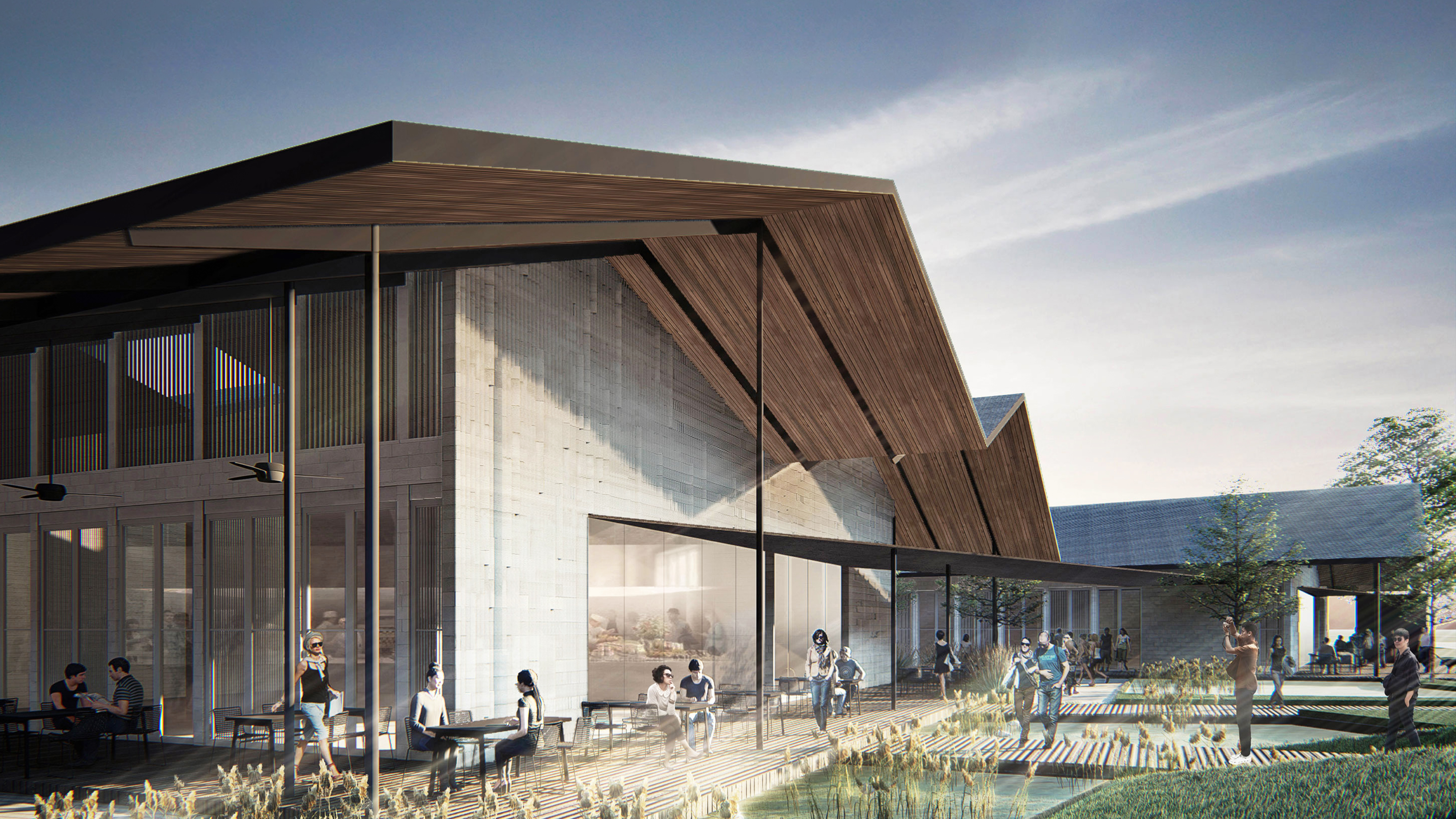
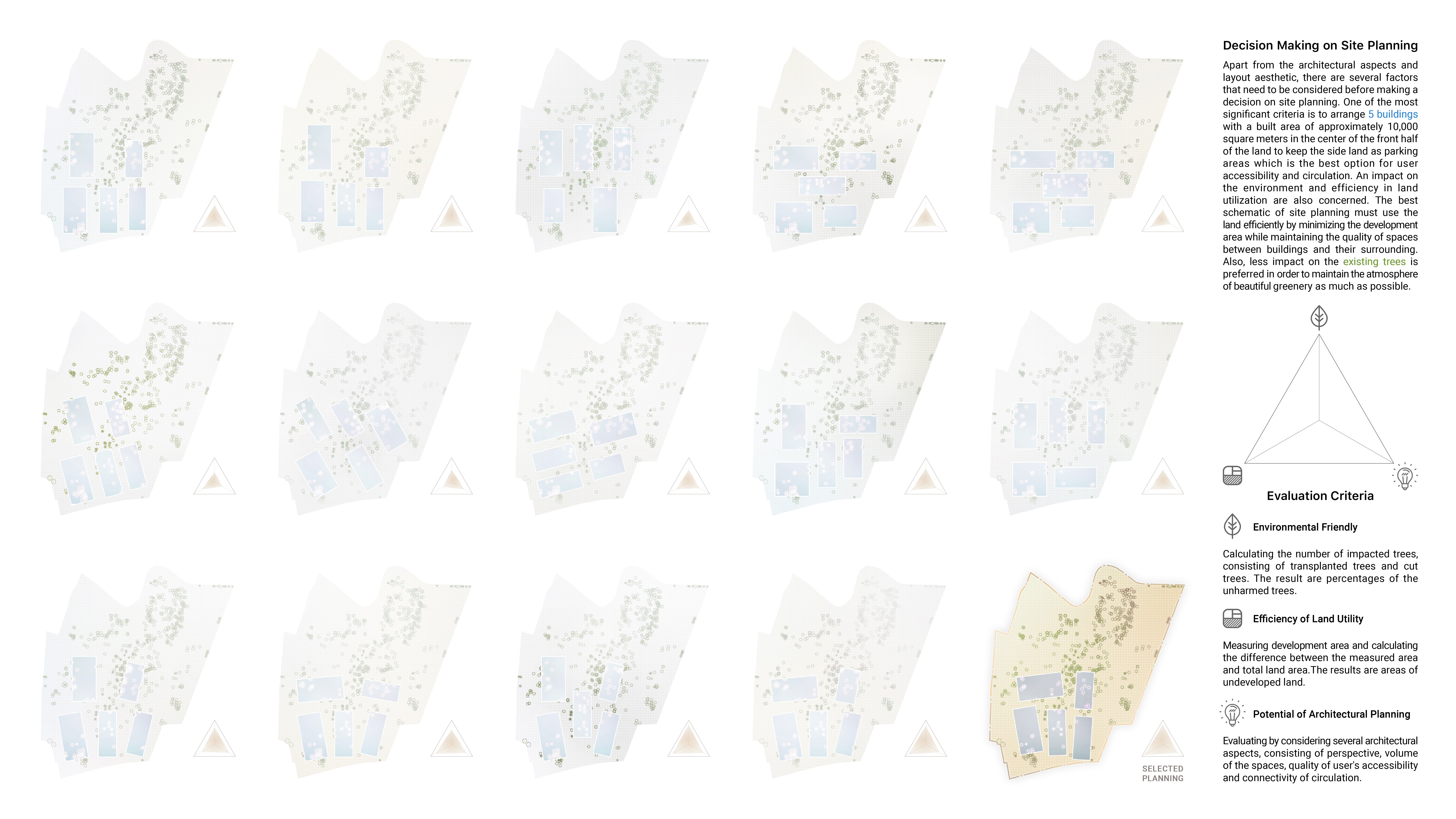
Mimicking the beauty of nature
The end walls are mostly dense and rigid masses that prevent the heat from the sun to radiate from the east and the west. These walls are claded with concrete blocks, constructed in a pattern inspired by ‘Rippled Sand’, adding an interesting decorative element to the buildings. In order to ease the communication in construction process, the pattern is simplified by arranging 2 types of special concrete block into 8 different patterns, then the 8 different patterns are arranged repeatedly to build the end walls of the building.




Adaptation from the Sino-Portuguese style
This hybrid architecture has settled down in Phuket since the late 19th century after Portuguese traders and coloniel officials introduced the European row house structure in Melaka and later spreaded to Phuket, which was then added the British ingredients to the mix and embellished by chinese builders. A typical Sino-Portuguese townhouse features a ground floor shop, with a living space on the second floor. The upper storey projects over the lower floor to form a coverd arcade, protecting it against the sun and rain, which is the so-called ‘Five-Foot-Way’.
Derived the innovation which functioned well through a century, it is adapted into spacious wooden terrace which runs around each built structure, serving as a semi-outdoor area that physically links the buildings to the exterior garden. An inner courtyard is also adapted from the interior space of Phuket’s Sino-Portuguese townhouse, added to the functional program to bring in natural light to the retail spaces with the use of transparent glass for the walls that are not exposed to sunlight, collectively maximizing the spatial flow between the interior and exterior spaces.
