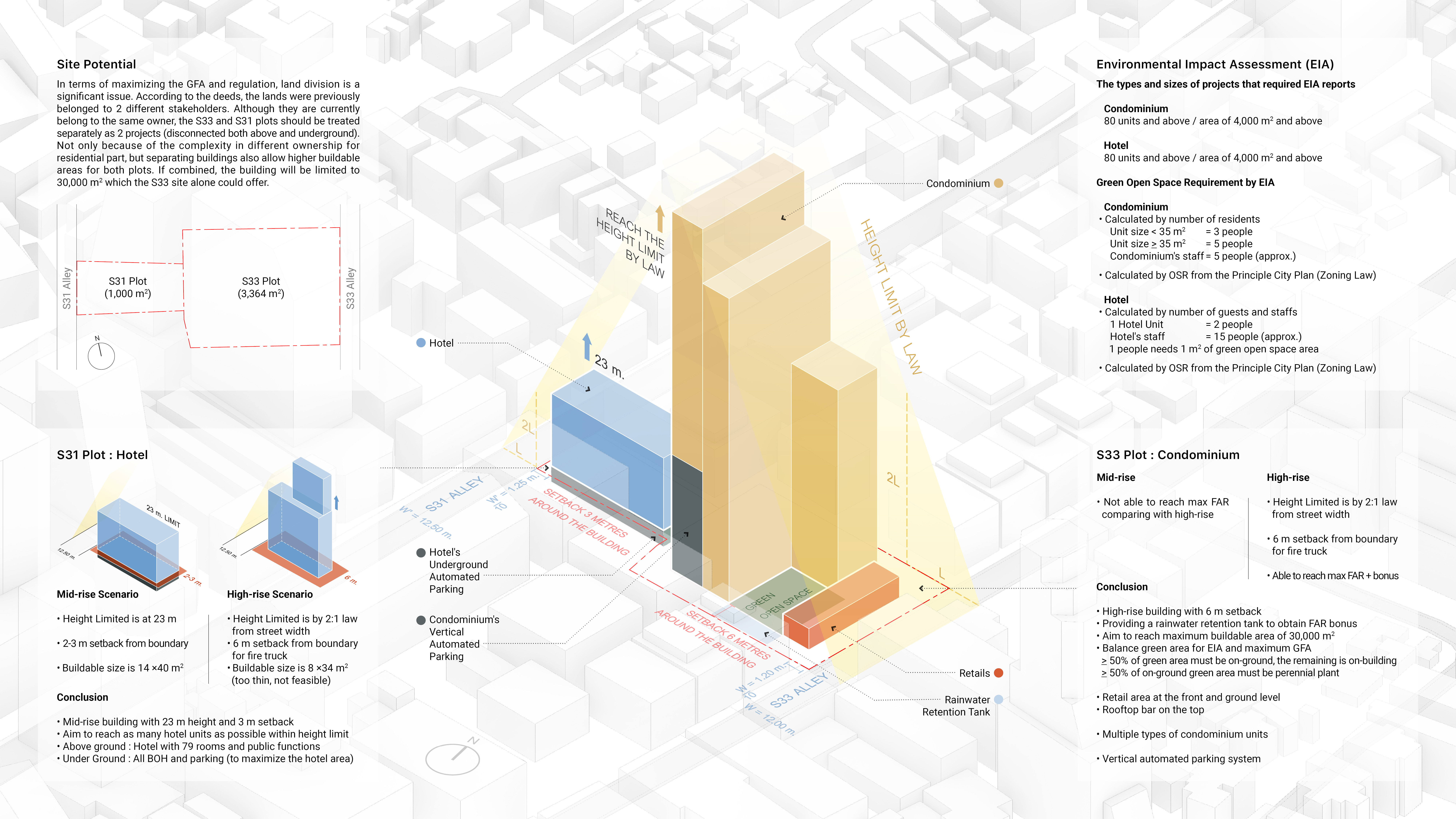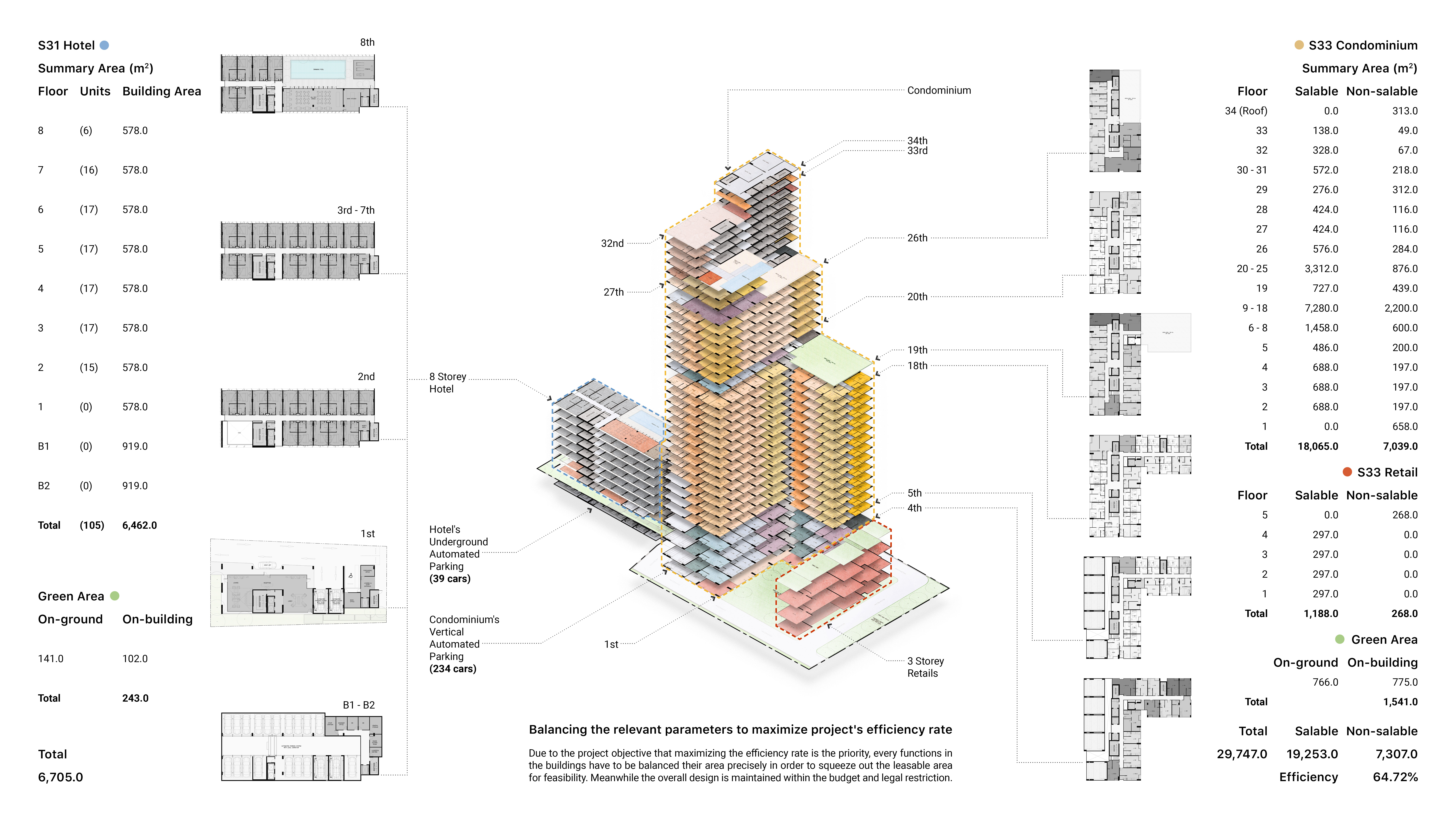Work
Archive
2026
Archive
2026



Sukhumvit 31+33 Feasibility Study
Type
Residential
Residential
Year
2018
2018
Location
Bangkok, Thailand
Bangkok, Thailand
Built Area
25,000 sq.m.
25,000 sq.m.
Associated with Stu/D/O Architects
Principals
Apichart Srirojanapinyo
Chanasit Cholasuek
Apichart Srirojanapinyo
Chanasit Cholasuek
Project Architects
Thanut Sakdanaraseth
Panfan Laksanahut
Thanut Sakdanaraseth
Panfan Laksanahut
Context
The Subject Property is situated on Soi 33, Bangkok's primary thoroughfare for commercial, entertainment, and residential buildings, along Sukhumvit. Situated near the Phrom Phong Train Station, just three stops from the city's main central business district (CBD), it enjoys a culturally diverse neighborhood with a notable presence of Japanese and Korean expatriates. The location serves as a gateway to a maze of smaller alleys adorned with standalone shops, trend-setting restaurants, and art galleries.
Client’s Goal
The project's scope is to study the feasibility of new buildings and find the balance between residential, hotel, and retail areas. To explore the extent to which the property could benefit, the main criteria involve maximizing the Gross Floor Area (GFA) at FAR = 8:1 and achieving a 20% bonus GFA by incorporating a rainwater retention tank in accordance with regulations. Automated parking systems are applied to the design to reduce the legally required area for parking lots and substitute it with increased leasable area.
The Subject Property is situated on Soi 33, Bangkok's primary thoroughfare for commercial, entertainment, and residential buildings, along Sukhumvit. Situated near the Phrom Phong Train Station, just three stops from the city's main central business district (CBD), it enjoys a culturally diverse neighborhood with a notable presence of Japanese and Korean expatriates. The location serves as a gateway to a maze of smaller alleys adorned with standalone shops, trend-setting restaurants, and art galleries.
Client’s Goal
The project's scope is to study the feasibility of new buildings and find the balance between residential, hotel, and retail areas. To explore the extent to which the property could benefit, the main criteria involve maximizing the Gross Floor Area (GFA) at FAR = 8:1 and achieving a 20% bonus GFA by incorporating a rainwater retention tank in accordance with regulations. Automated parking systems are applied to the design to reduce the legally required area for parking lots and substitute it with increased leasable area.


