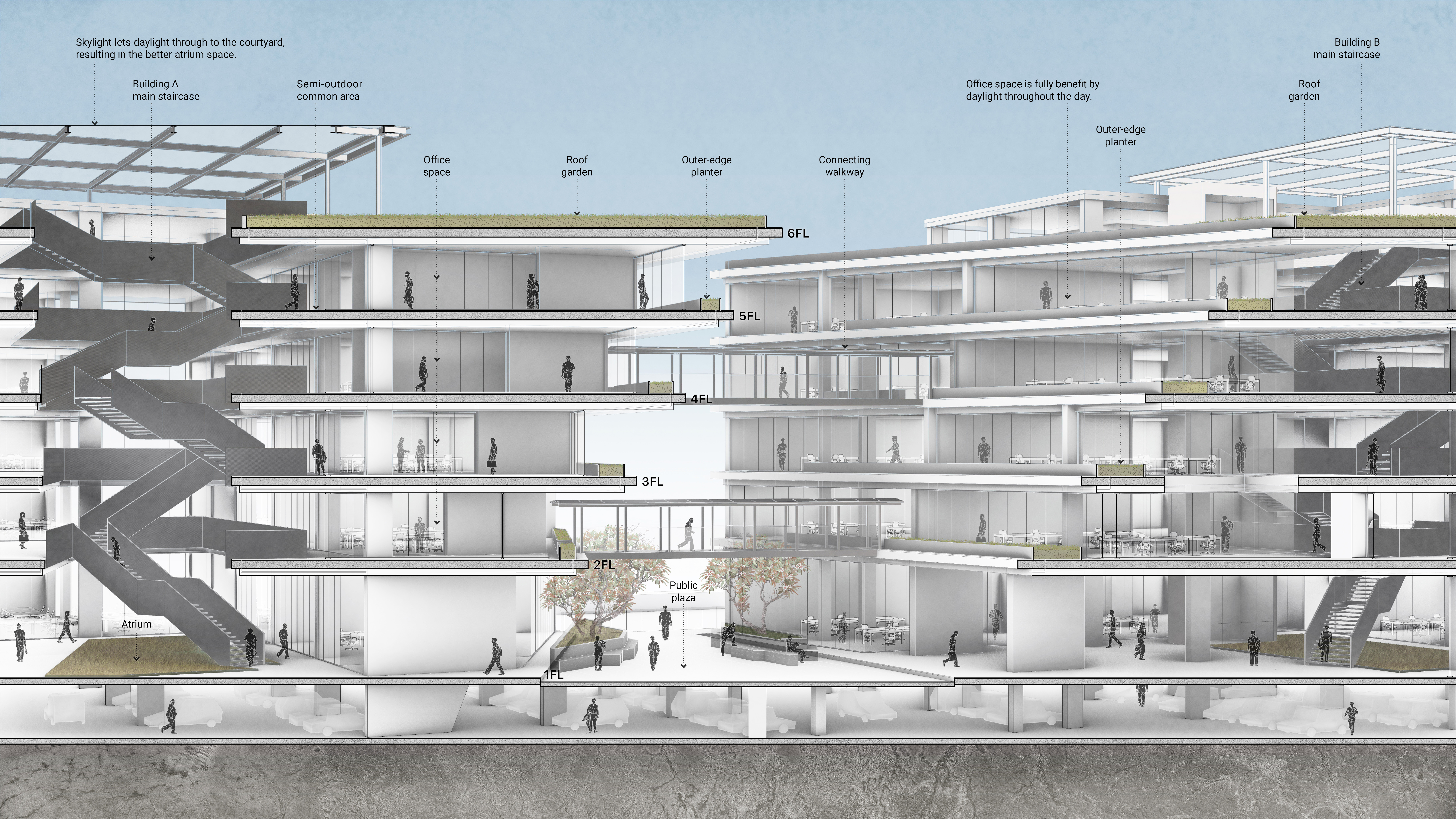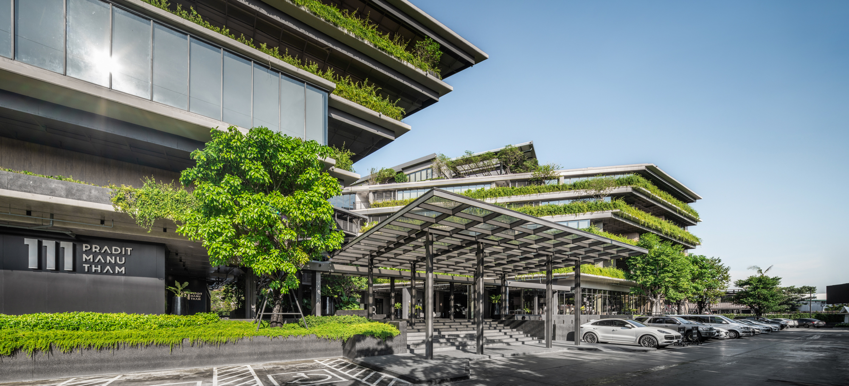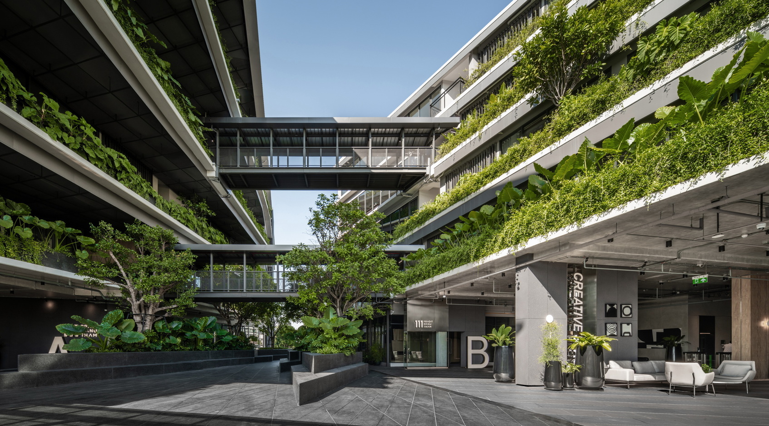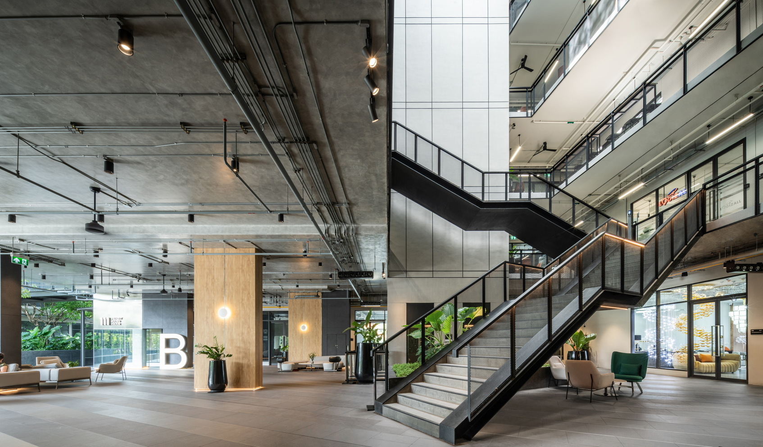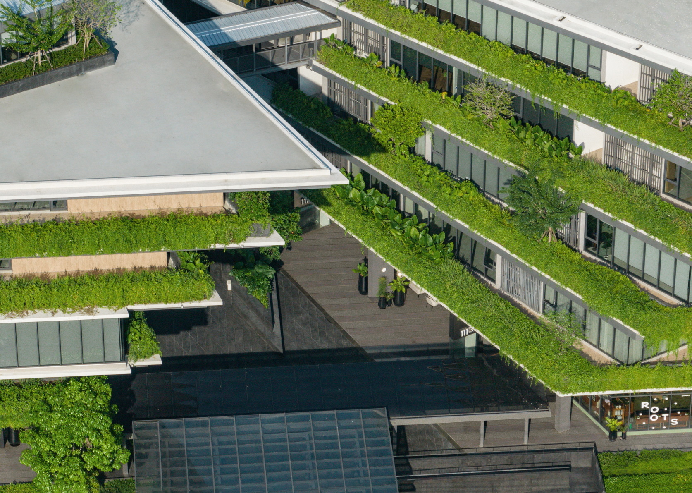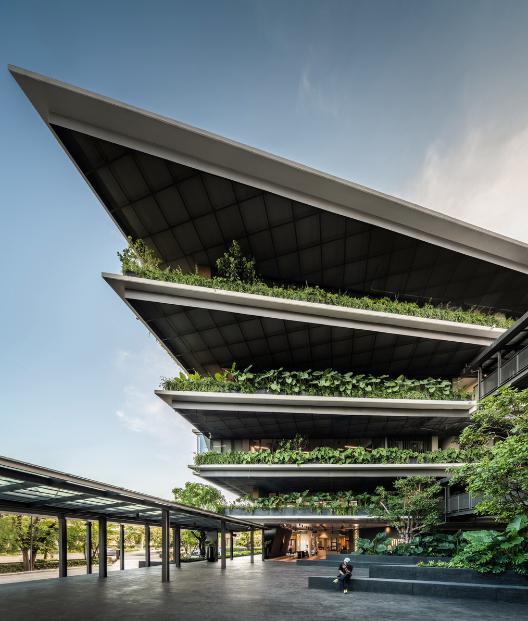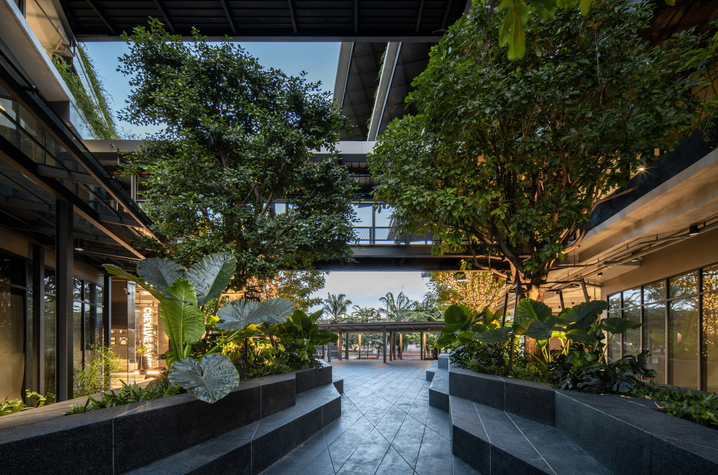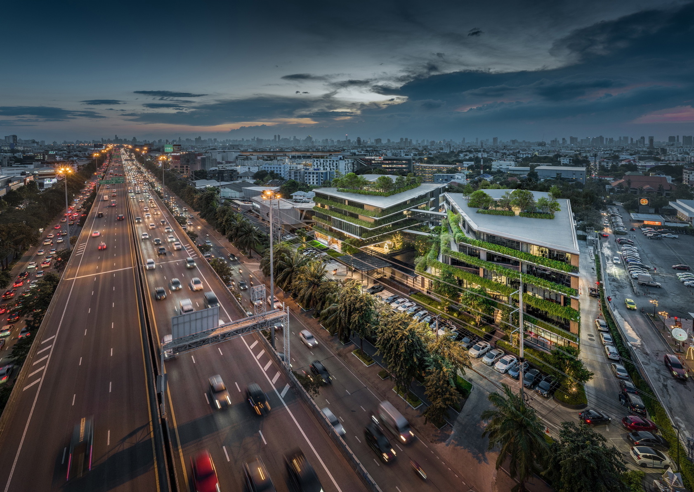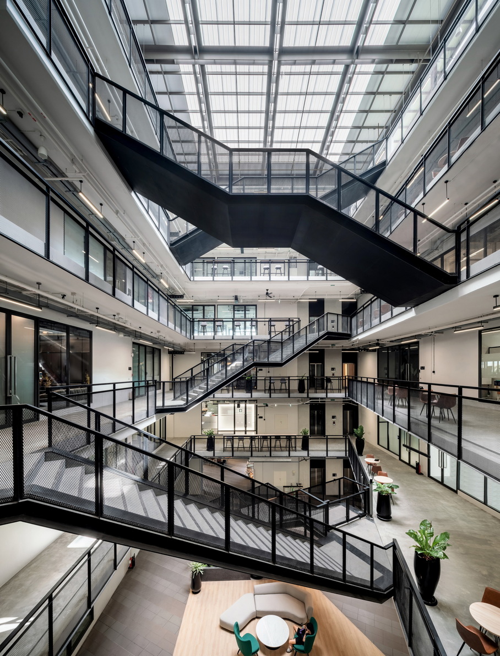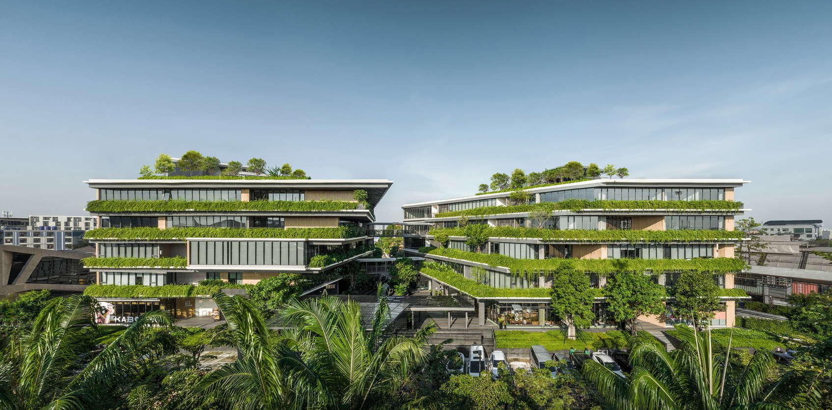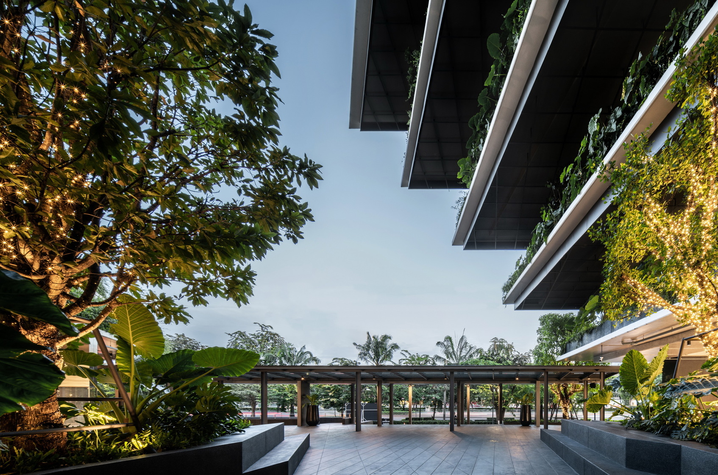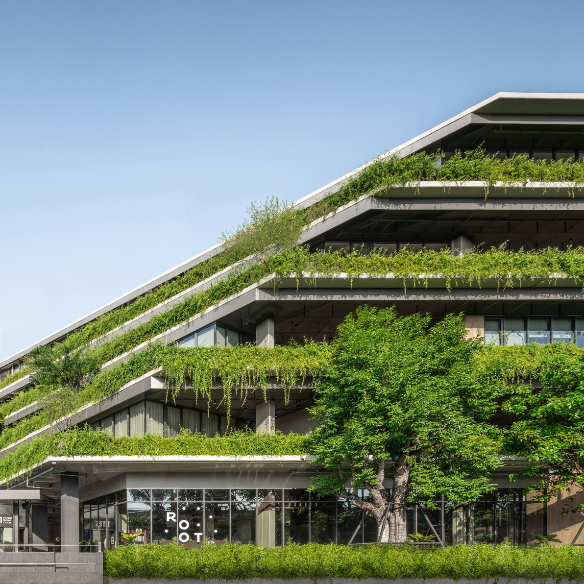Work
Archive
2026
Archive
2026
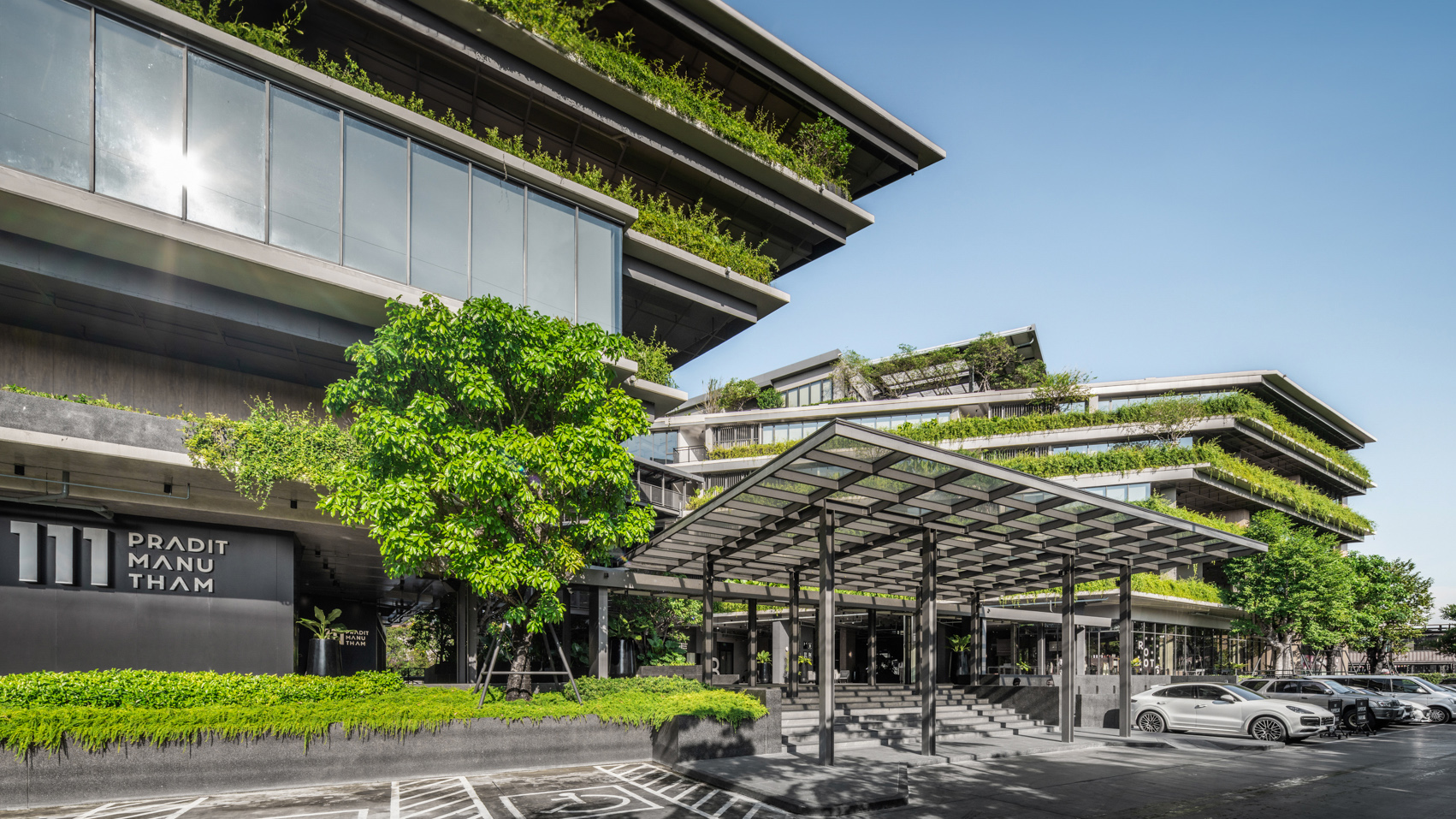
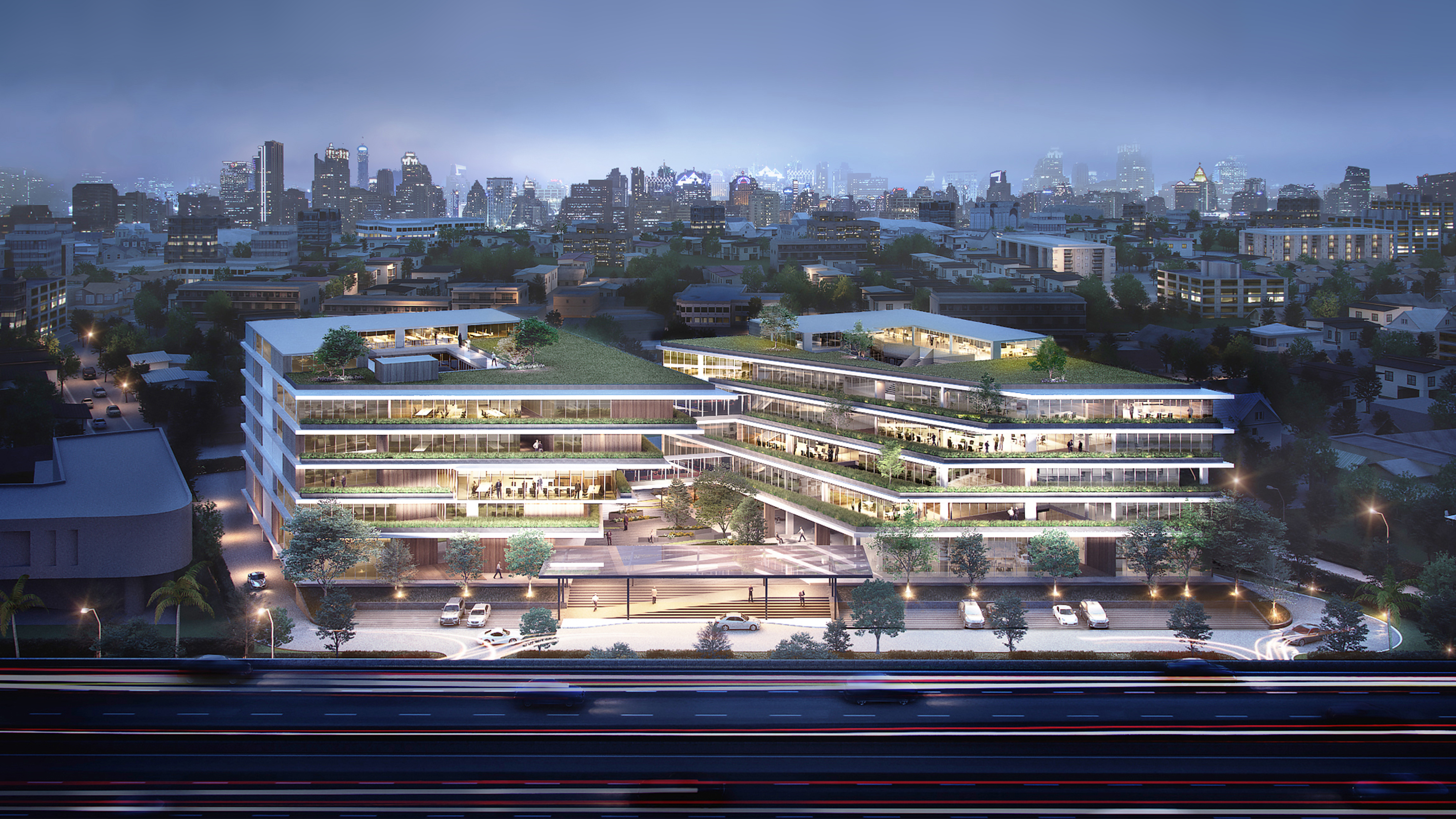
111 Praditmanutham
Type
Mixed Use
Mixed Use
Completion
2021
2021
Location
Bangkok, Thailand
Bangkok, Thailand
Built Area
20,000 sq.m.
20,000 sq.m.
Associated with Stu/D/O Architects
Principals
Apichart Srirojanapinyo
Chanasit Cholasuek
Apichart Srirojanapinyo
Chanasit Cholasuek
Project Architects
Thanut Sakdanaraseth
Suwapat Rodprasert
Thanut Sakdanaraseth
Suwapat Rodprasert
Project Description
A six-story mixed use project located on Praditmanutham Road consists of Cafeteria, Gym, Wellness Center, Convention Center, and Office Space. In order to gain the maximum benefit and still be certified under the building regulation, the built area of 20,000 square meters is bisected into 2 buildings with 10,000 square meters each. The public plaza between 2 buildings is sheltered by the 20-meter cantilivered mass, providing a shade to the leisure space underneath.
Client’s Goal
The project site is surrounded by the biggest 9 residential districts of Bangkok, targetting upper market in office rentals. The result of market analysis leaded the project owner to aim at creating a creative community for startups and enthusiastic enterpreneurs. The owner came up with the idea of creating office space which could provide operation flexibility and sustainability in terms of building facilities and built environment.
A six-story mixed use project located on Praditmanutham Road consists of Cafeteria, Gym, Wellness Center, Convention Center, and Office Space. In order to gain the maximum benefit and still be certified under the building regulation, the built area of 20,000 square meters is bisected into 2 buildings with 10,000 square meters each. The public plaza between 2 buildings is sheltered by the 20-meter cantilivered mass, providing a shade to the leisure space underneath.
Client’s Goal
The project site is surrounded by the biggest 9 residential districts of Bangkok, targetting upper market in office rentals. The result of market analysis leaded the project owner to aim at creating a creative community for startups and enthusiastic enterpreneurs. The owner came up with the idea of creating office space which could provide operation flexibility and sustainability in terms of building facilities and built environment.
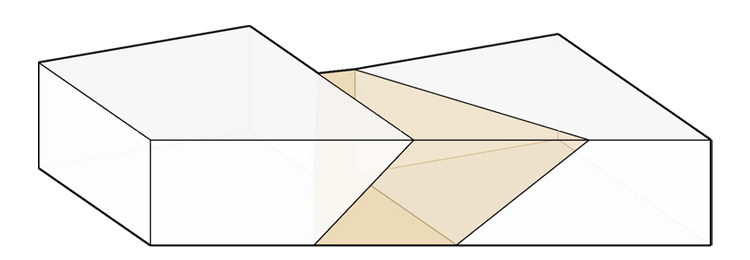
Initial Massing & Volume
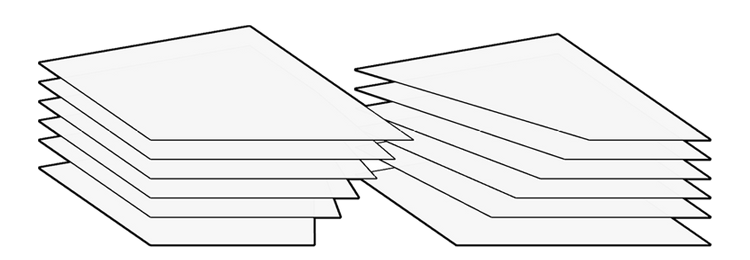
Floor Splitting by Height Limit
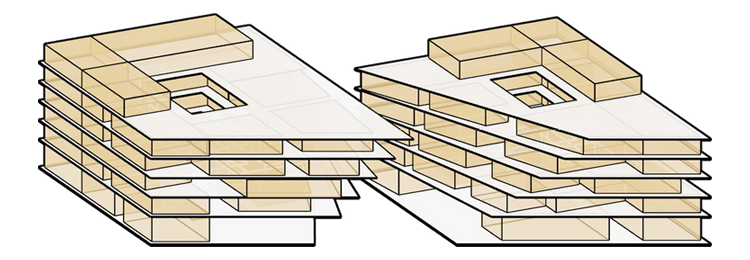
Inner Masses Clustering
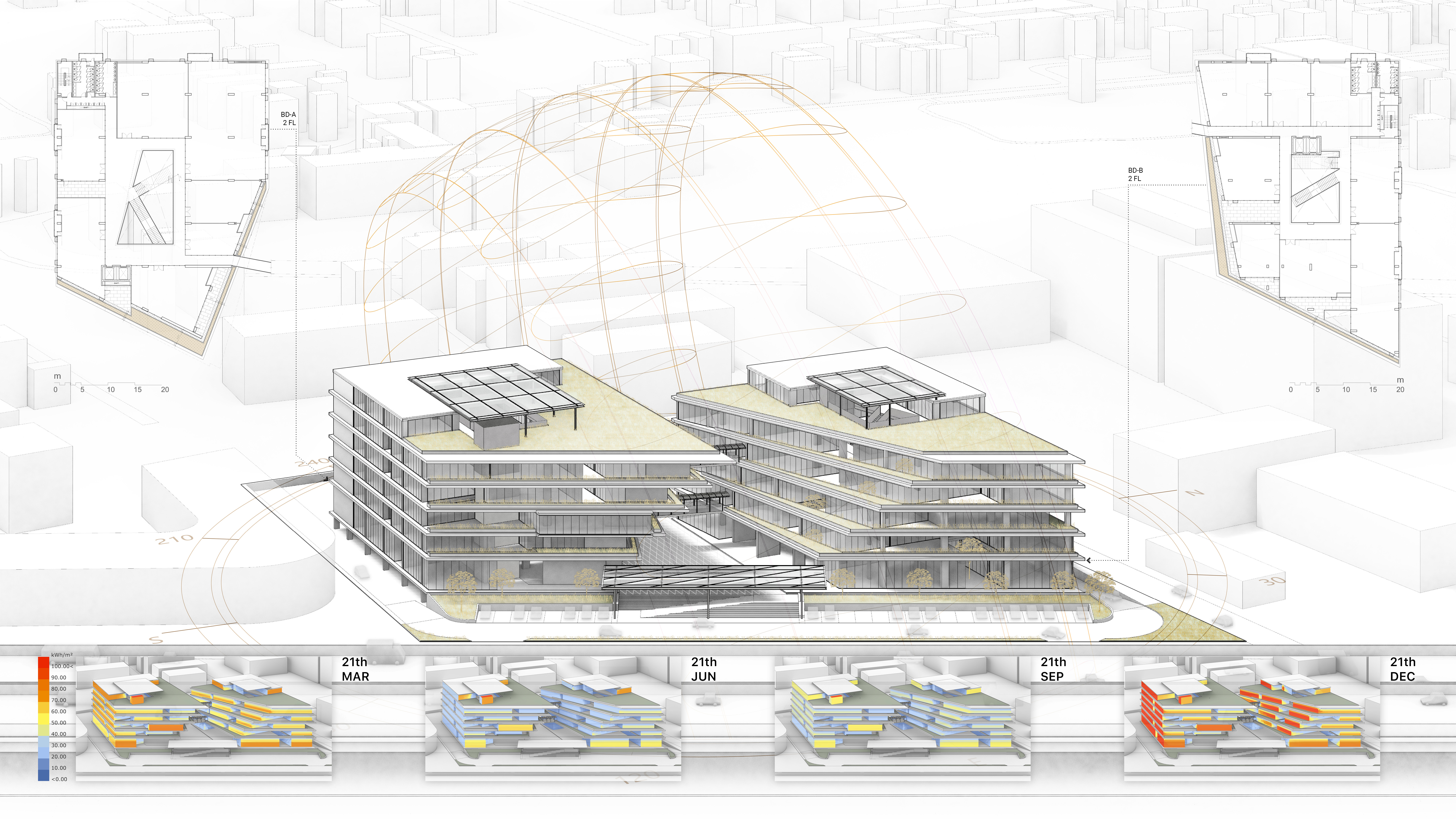
Design Intention
Located in the middle of dense urban context where green area and leisure space are tough to acquire, natural components consist of trees, shrubs and grasses are grown to feature the architecture vibrancy. Living in the space which is embraced with gardens around the balconies, the users will perceive the experience of staying close to the nature, resulting in creativity enhancement. Upon arrival, visitors are greeted with the public plaza where a shade is all-day provided by the 20-meter cantilivered mass. In addition of being utilized as a leisure area which connect the 1st floor public area together, the plaza is also meant to be an event space when needed.
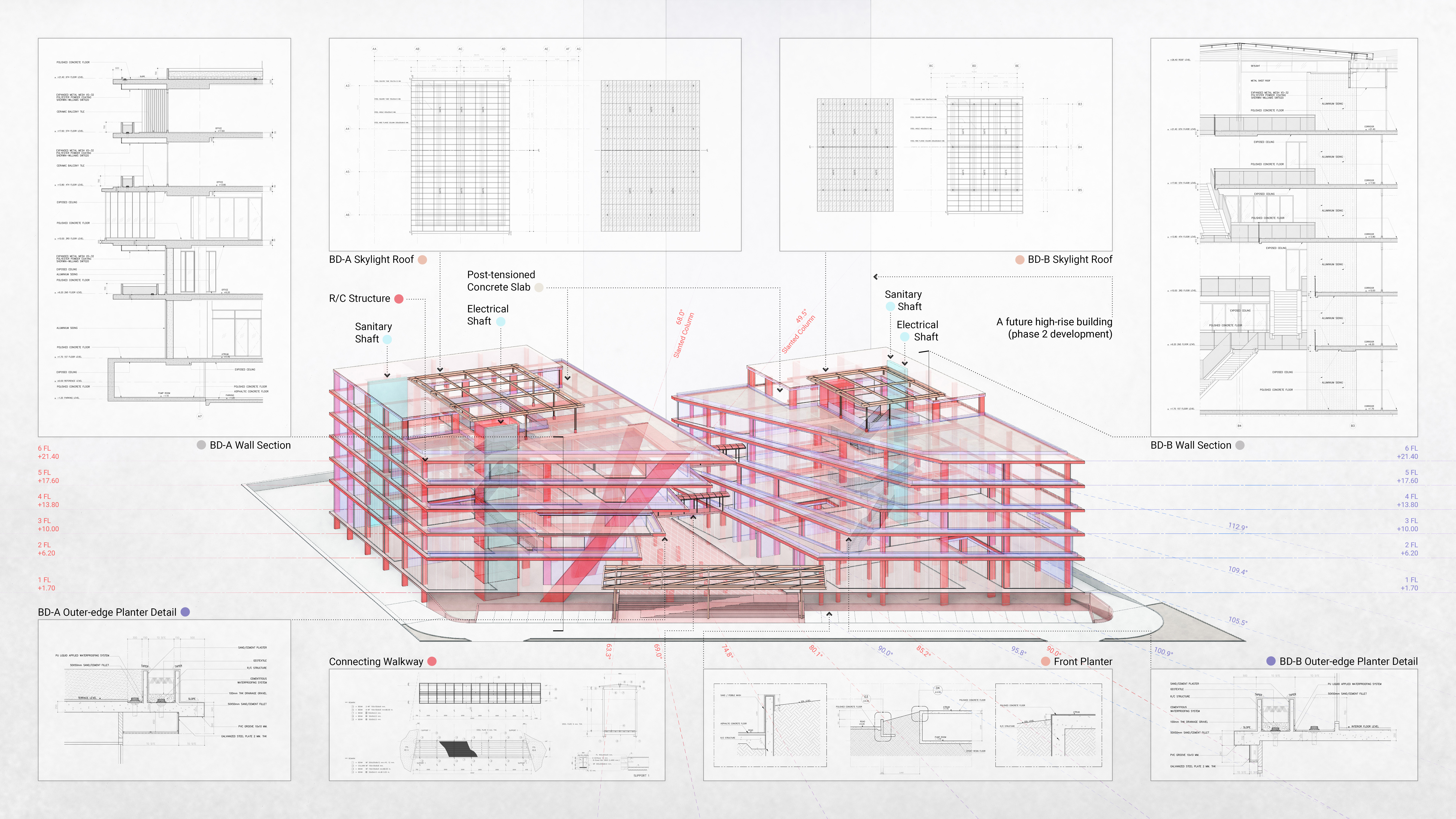
Finding balance in architectural design to achieve the project objective
Flexibility, sustainability and feasibility are three main concerned factors of the project. In order to balance the degree of these factors, design critiria was created. The building's mass and space was intently designed following the critiria, likewise, the concerned factors was evaluated and qualified along the process.
Leaseable area is divided into multiple masses and spreaded all over the buildings. Each unit is an open plan, allowing flexibility. In order to enhance the quality of space, leisure spaces consist of inner courtyards, skylights, green areas and semi-outdoor decks are embed into the buildings, allowing daylight to benefit the functional space and natural ventilation to flow through the common areas.
Leaseable area is divided into multiple masses and spreaded all over the buildings. Each unit is an open plan, allowing flexibility. In order to enhance the quality of space, leisure spaces consist of inner courtyards, skylights, green areas and semi-outdoor decks are embed into the buildings, allowing daylight to benefit the functional space and natural ventilation to flow through the common areas.
