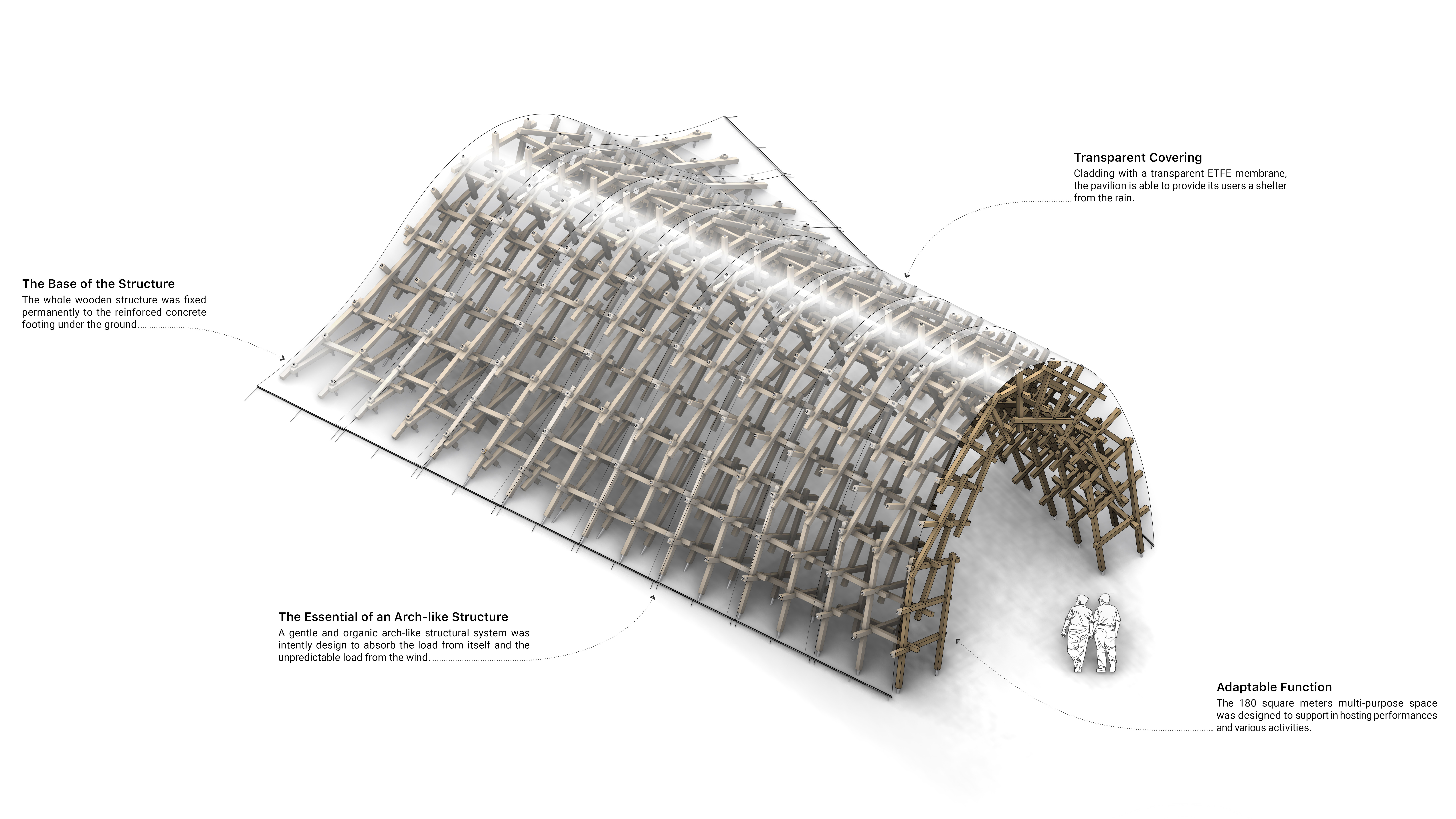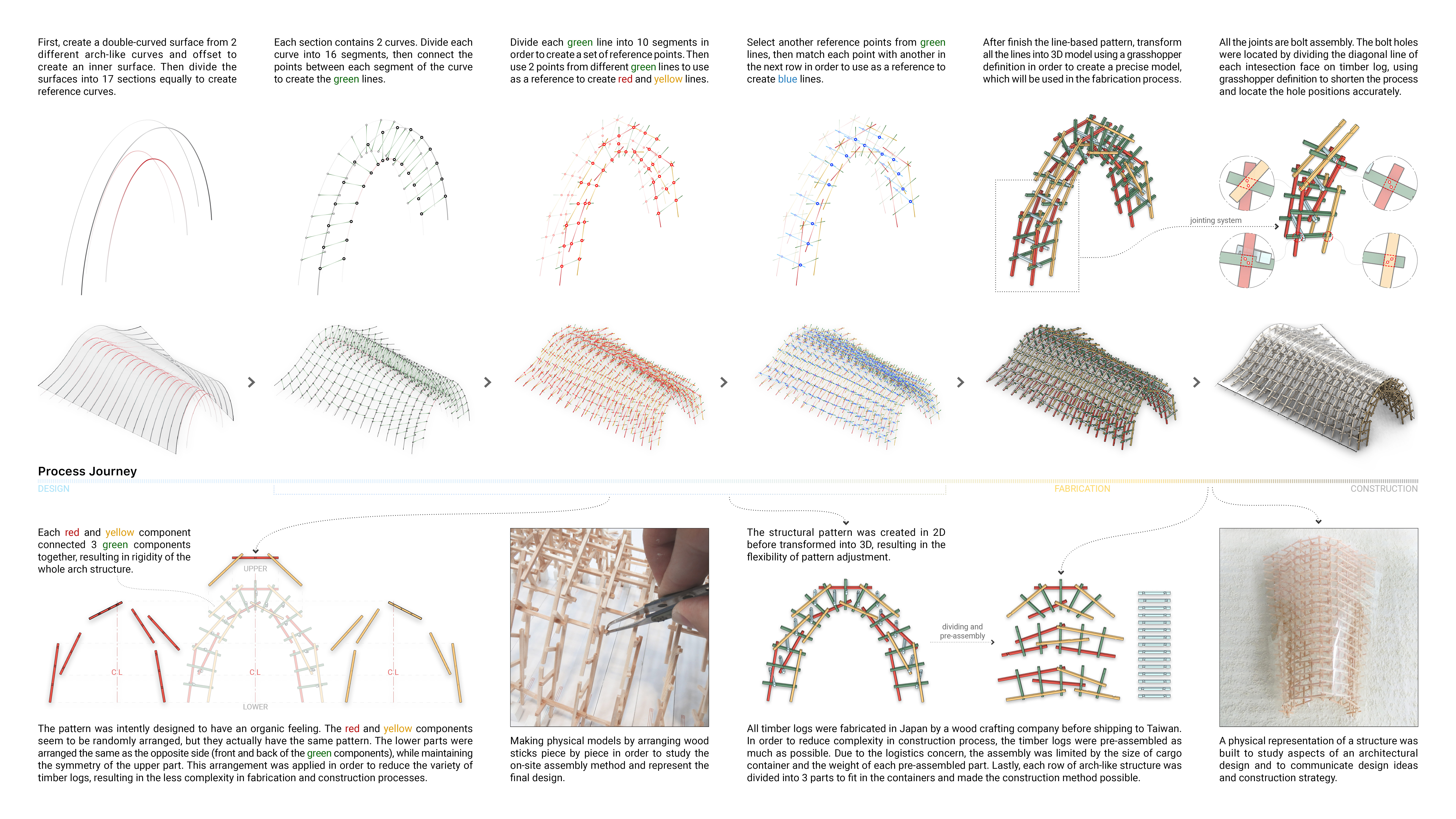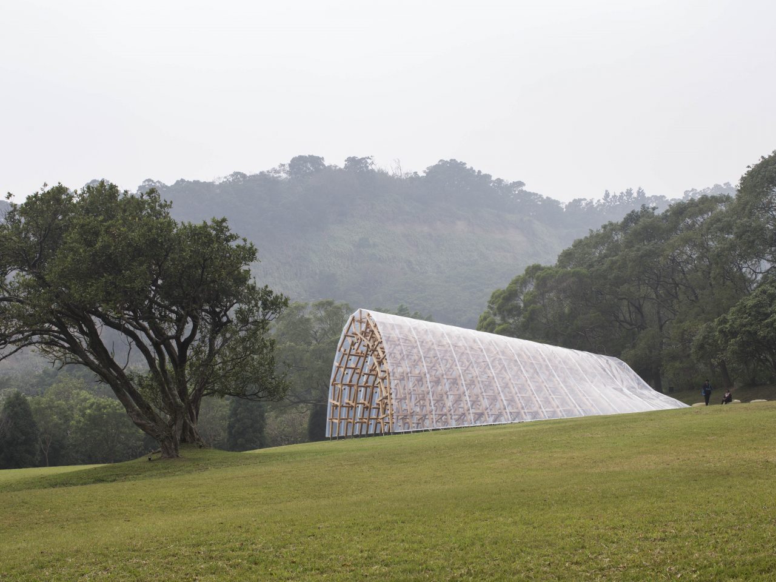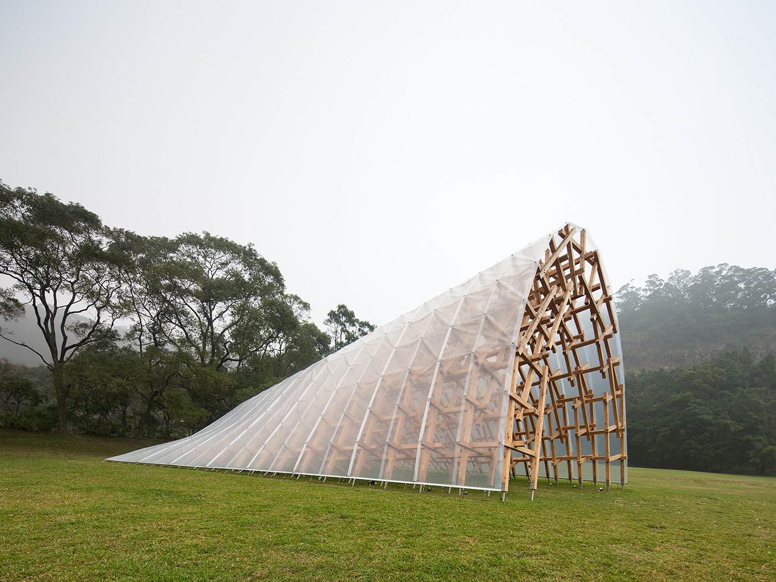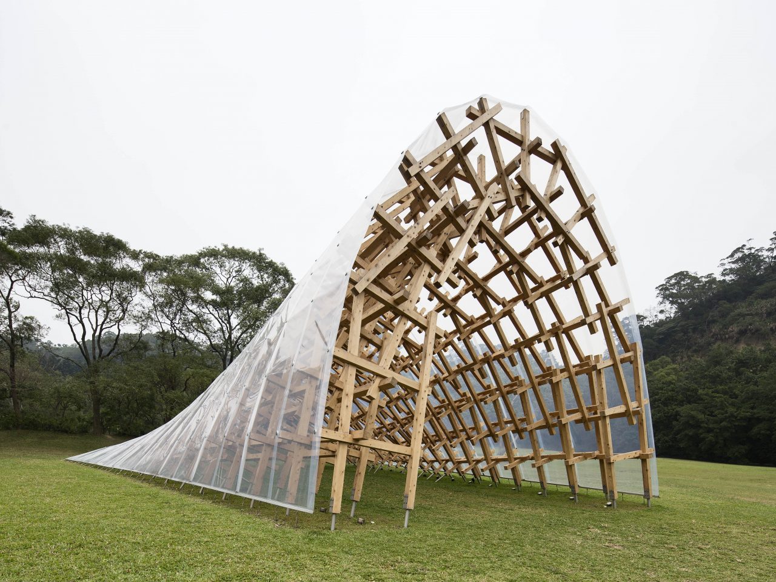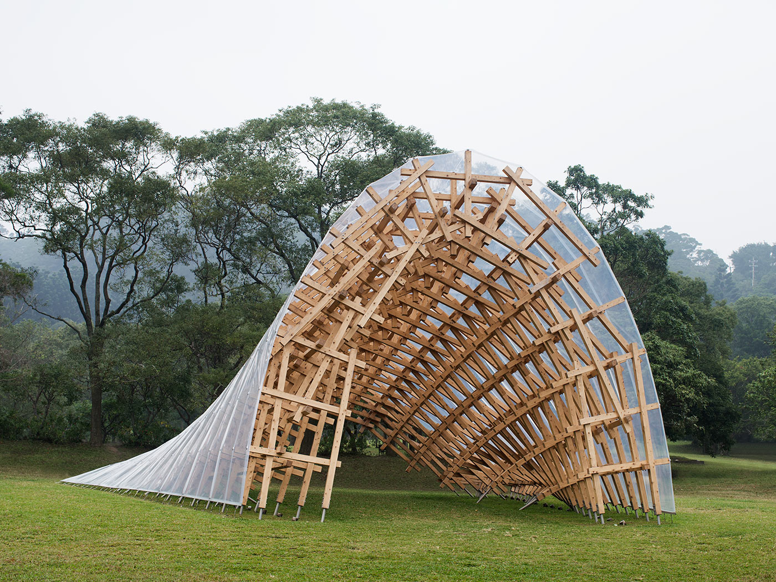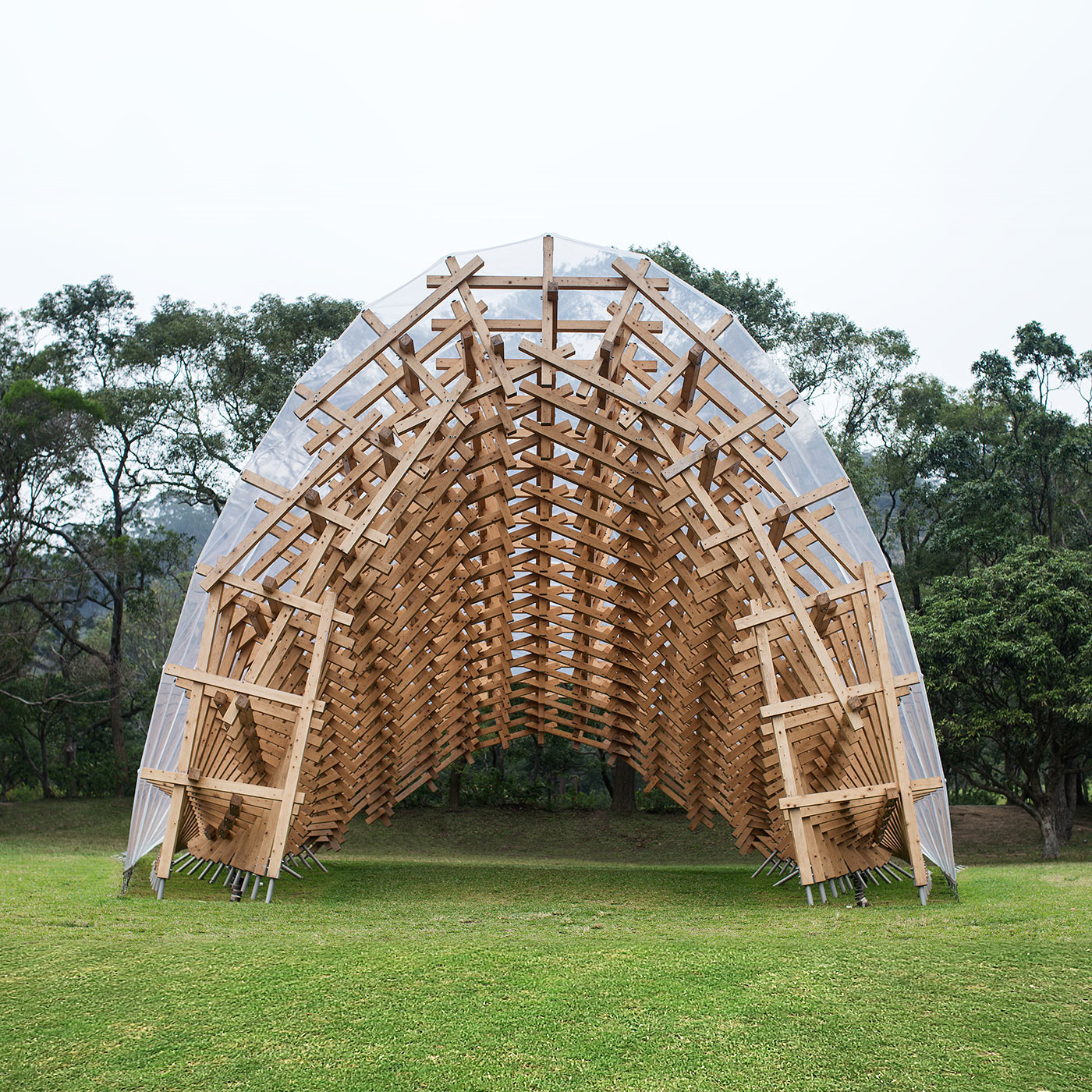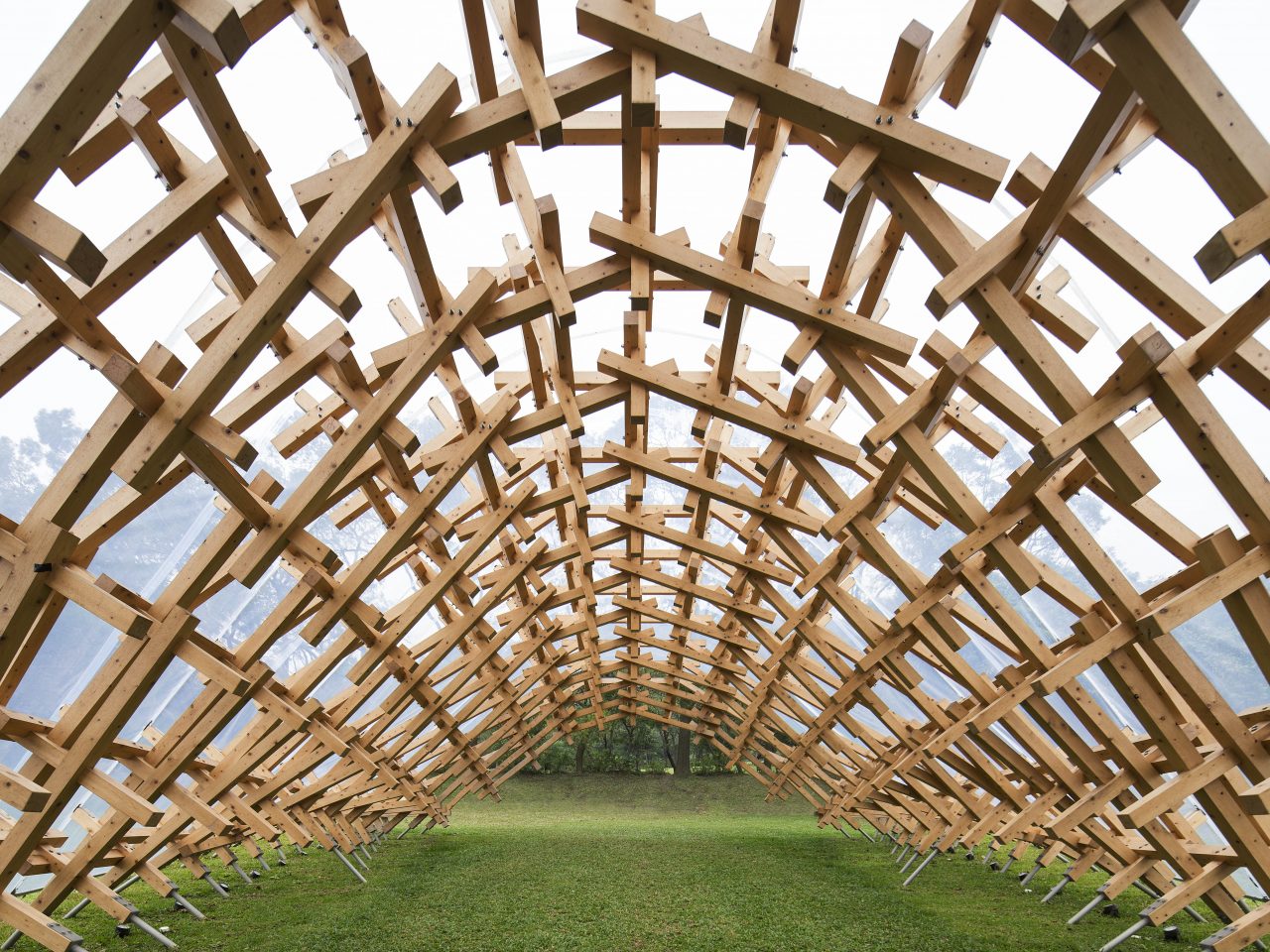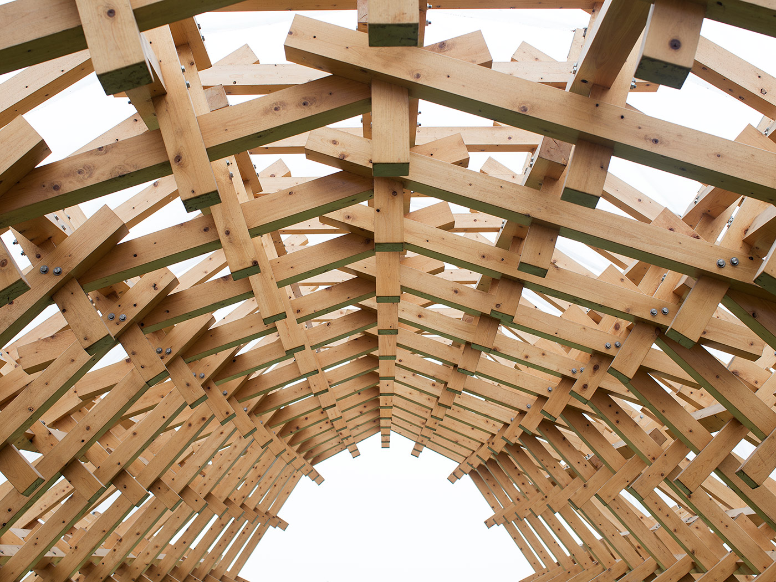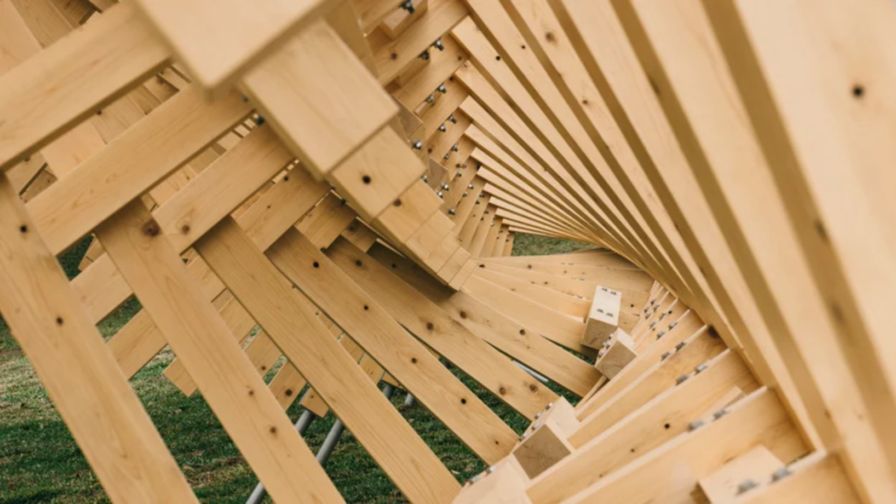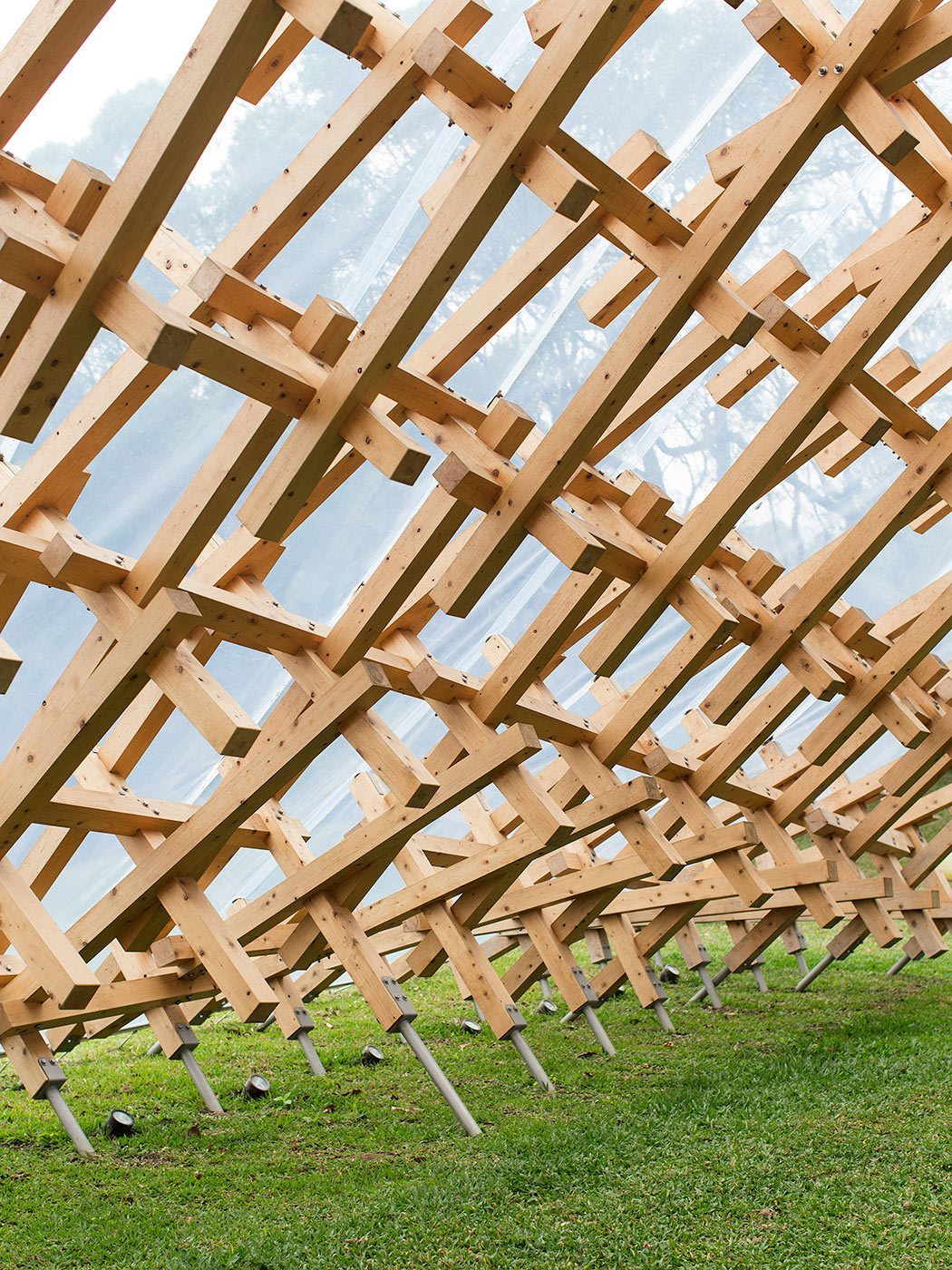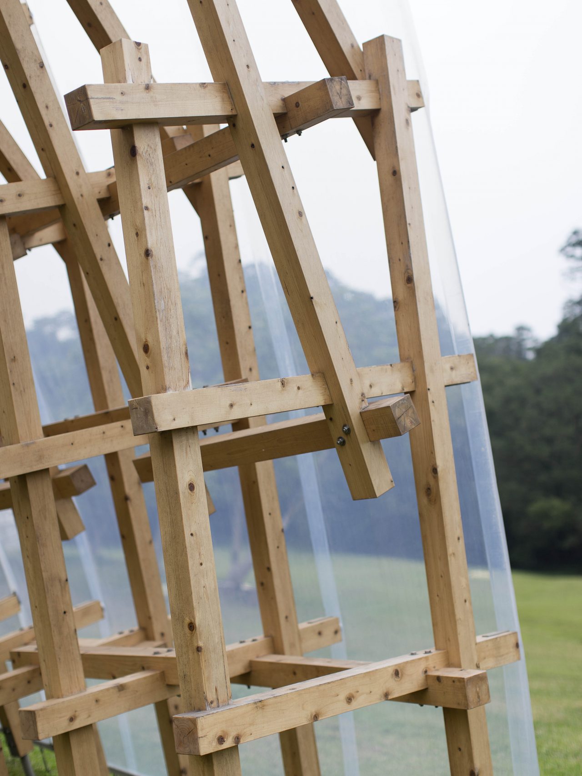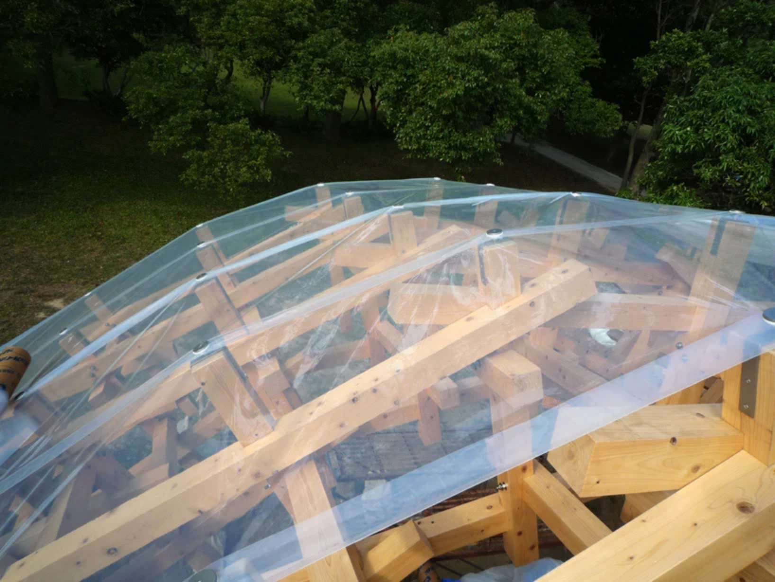Work
Archive
2026
Archive
2026
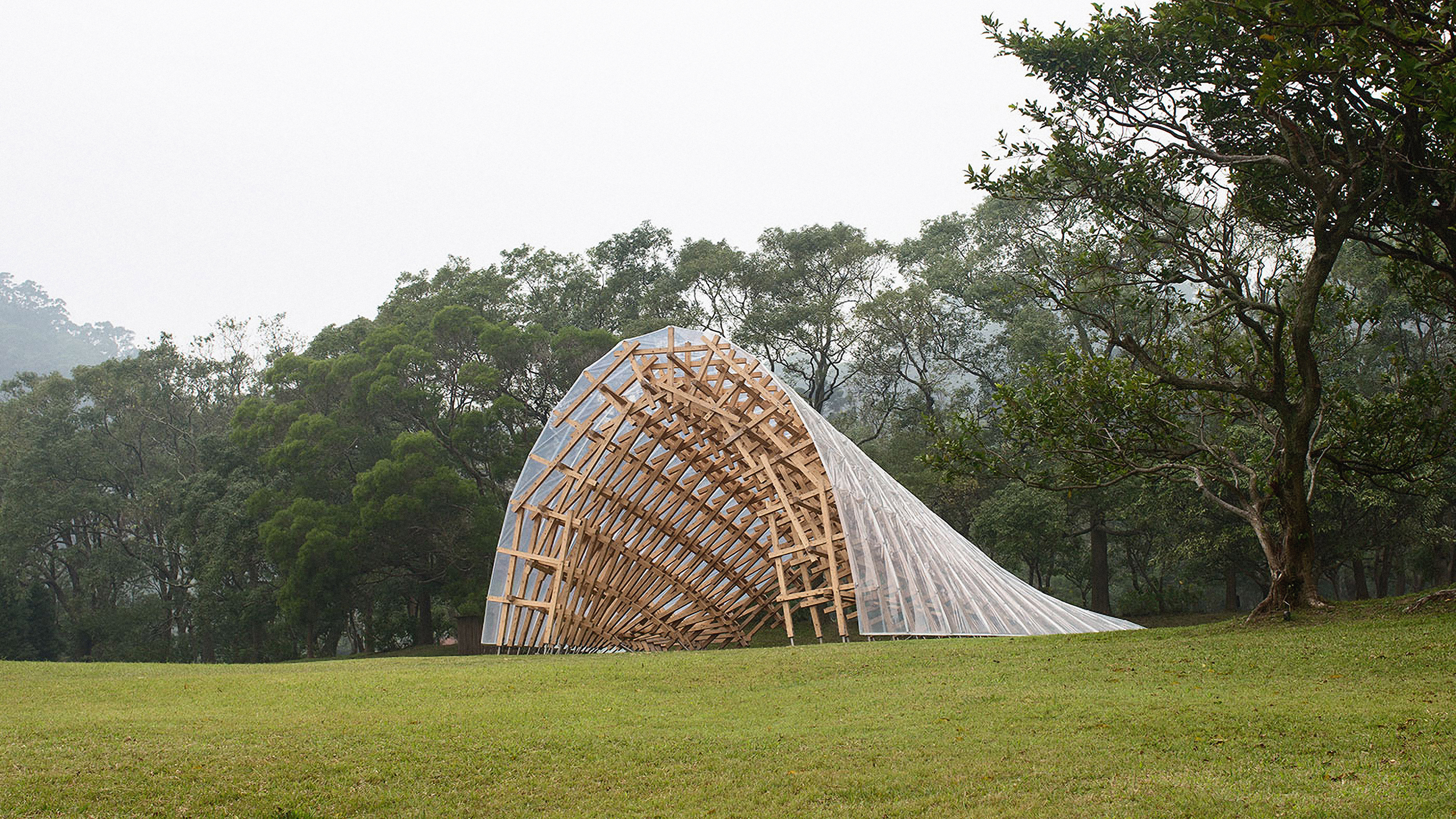
Wind Eaves Pavilion
Type
Multi-purpose Pavilion
Multi-purpose Pavilion
Completion
2015
2015
Location
Xinpu, Hsinchu County, Taiwan
Xinpu, Hsinchu County, Taiwan
Built Area
180 sq.m.
180 sq.m.
Principal
Kengo Kuma
Photographer
Benjamin Hosking
Kengo Kuma
Photographer
Benjamin Hosking
Project Architect
Seungjun Lee
Architect Assistant
Thanut Sakdanaraseth
Seungjun Lee
Architect Assistant
Thanut Sakdanaraseth
Project Description
Situated within the picturesque landscape of the One Nanyuan hotel, the Wind Eaves Pavilion is a versatile structure designed to enhance the experience of guests at the adjacent wellness retreat. The 180 square meters wooden structure seamlessly connects with the natural landscape, encouraging guests to embrace an interconnected lifestyle that harmonizes with both people and nature. The pavilion serves as a beacon, inspiring a cultural shift towards a nature-focused way of living.
Design Intention
The pavilion was crafted to serve as a versatile venue for performances and various activities. It comprises of 737 Hinoki (cypress wood) timber logs, arranged to form an organic arch-like structure. To ensure protection from rain while maintaining an open-air feel, the framework is enveloped with a transparent ETFE membrane. The deliberate reduction of metallic components fosters a better connection between users and the natural environment, enhancing the overall experience of the space.
Situated within the picturesque landscape of the One Nanyuan hotel, the Wind Eaves Pavilion is a versatile structure designed to enhance the experience of guests at the adjacent wellness retreat. The 180 square meters wooden structure seamlessly connects with the natural landscape, encouraging guests to embrace an interconnected lifestyle that harmonizes with both people and nature. The pavilion serves as a beacon, inspiring a cultural shift towards a nature-focused way of living.
Design Intention
The pavilion was crafted to serve as a versatile venue for performances and various activities. It comprises of 737 Hinoki (cypress wood) timber logs, arranged to form an organic arch-like structure. To ensure protection from rain while maintaining an open-air feel, the framework is enveloped with a transparent ETFE membrane. The deliberate reduction of metallic components fosters a better connection between users and the natural environment, enhancing the overall experience of the space.
